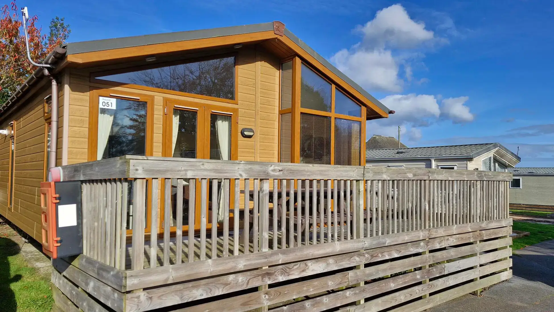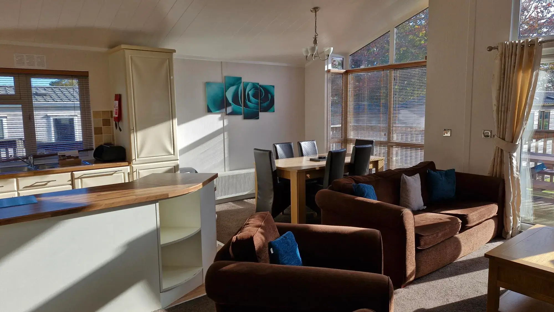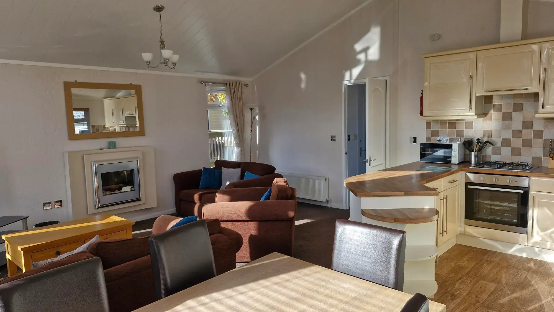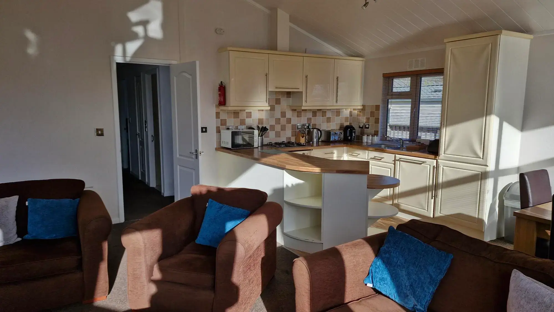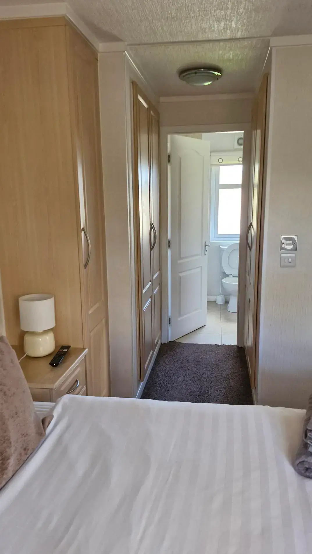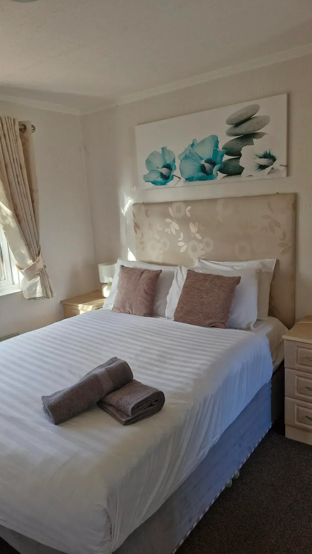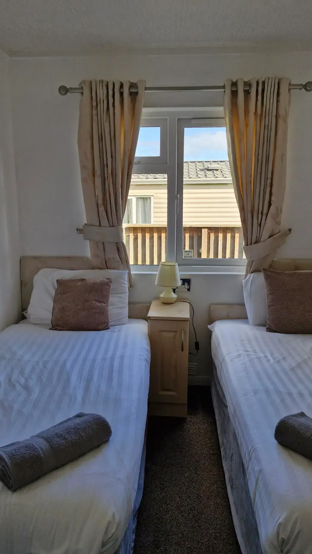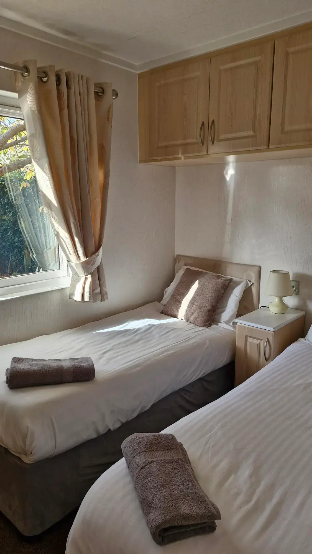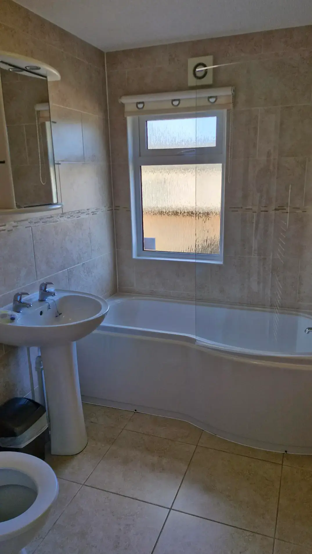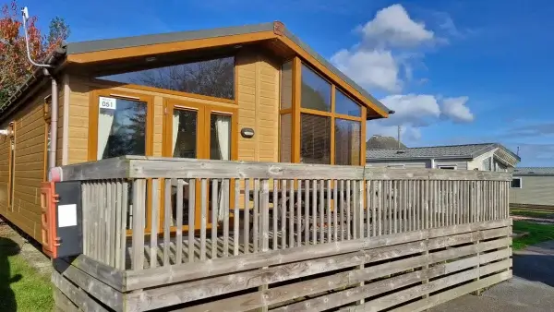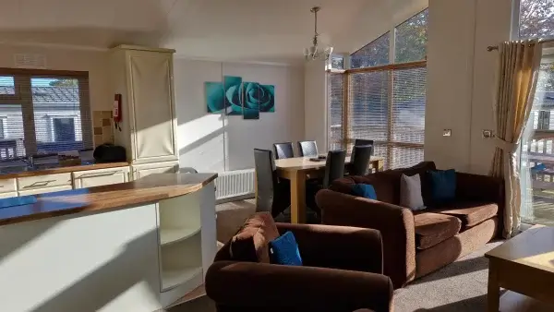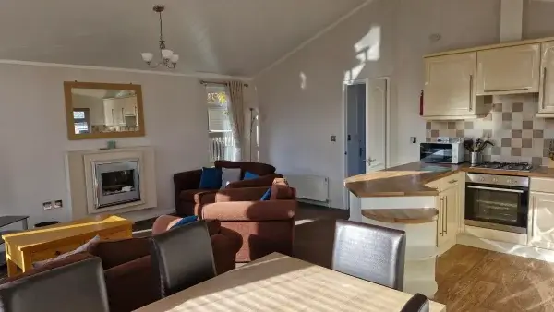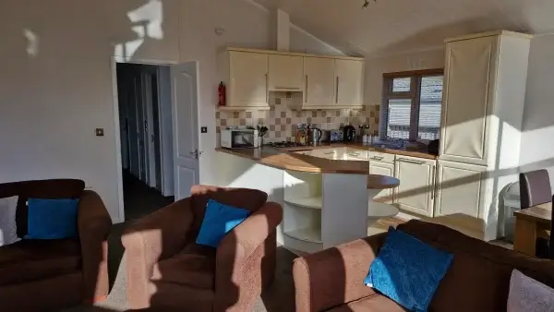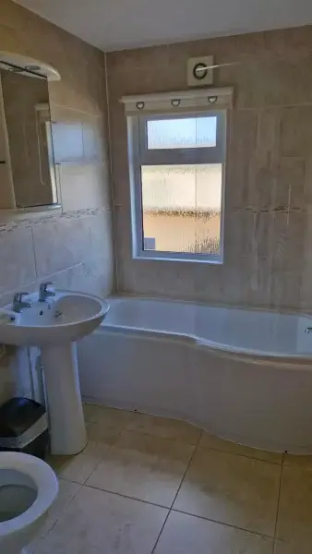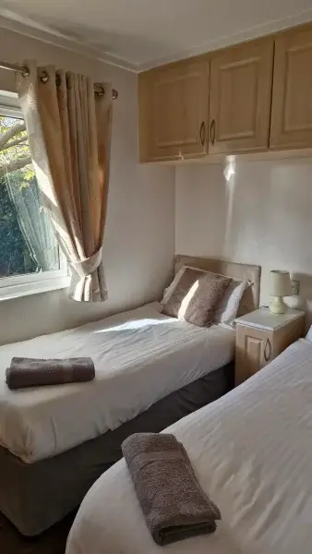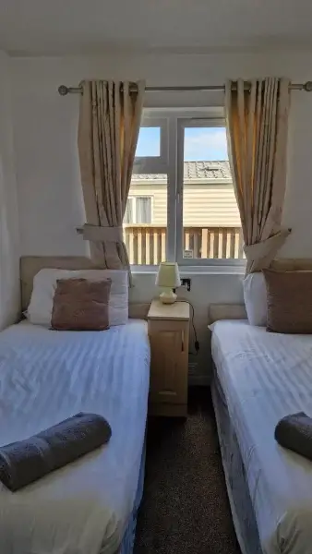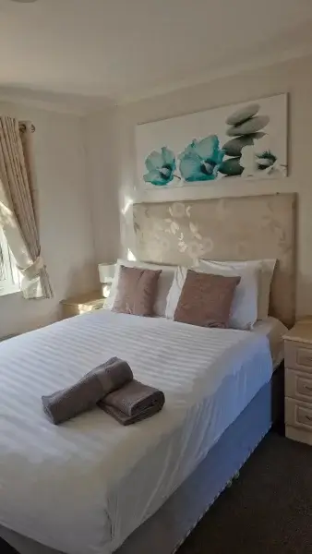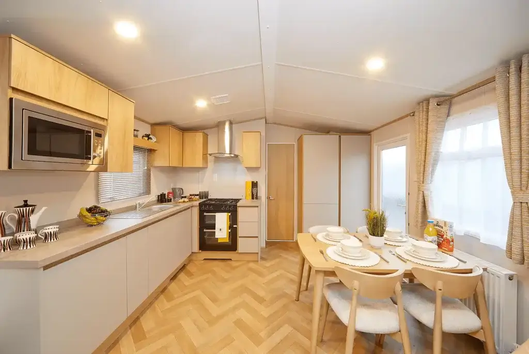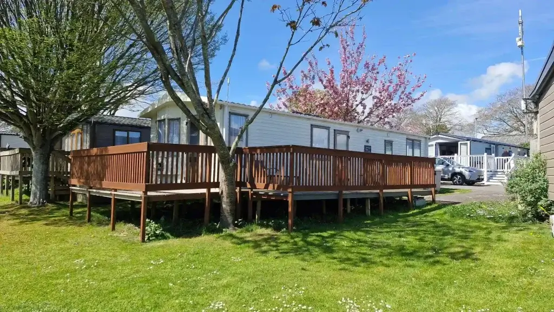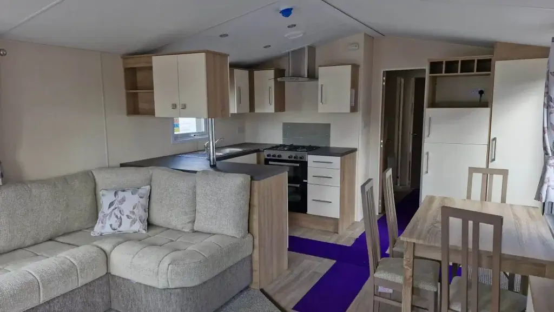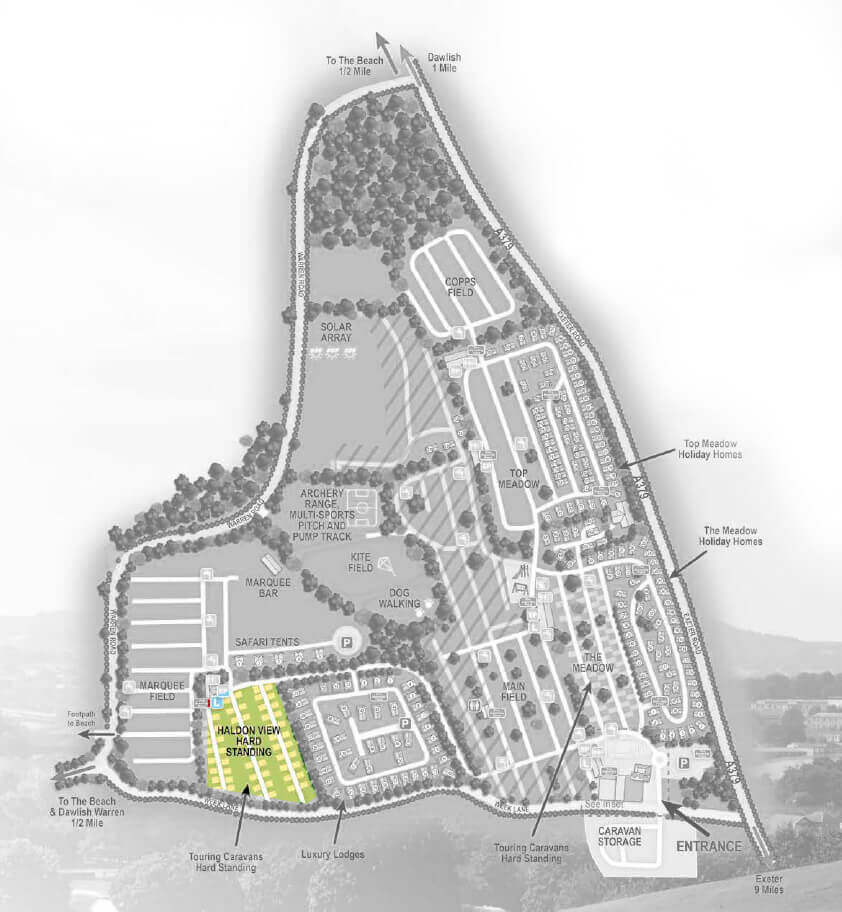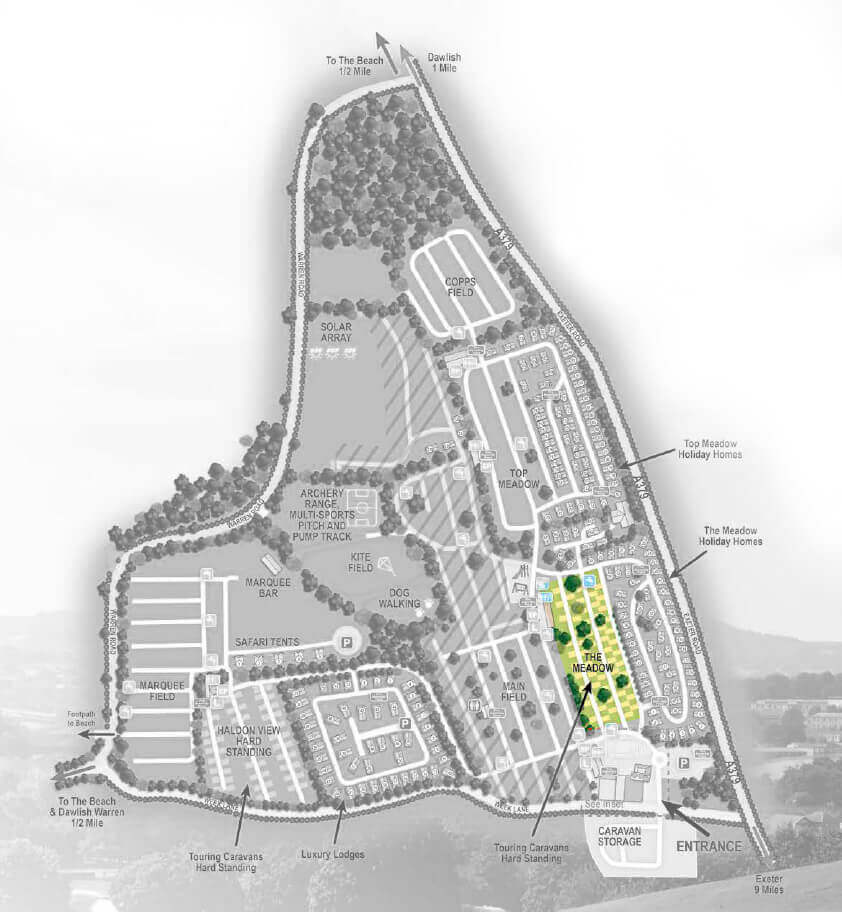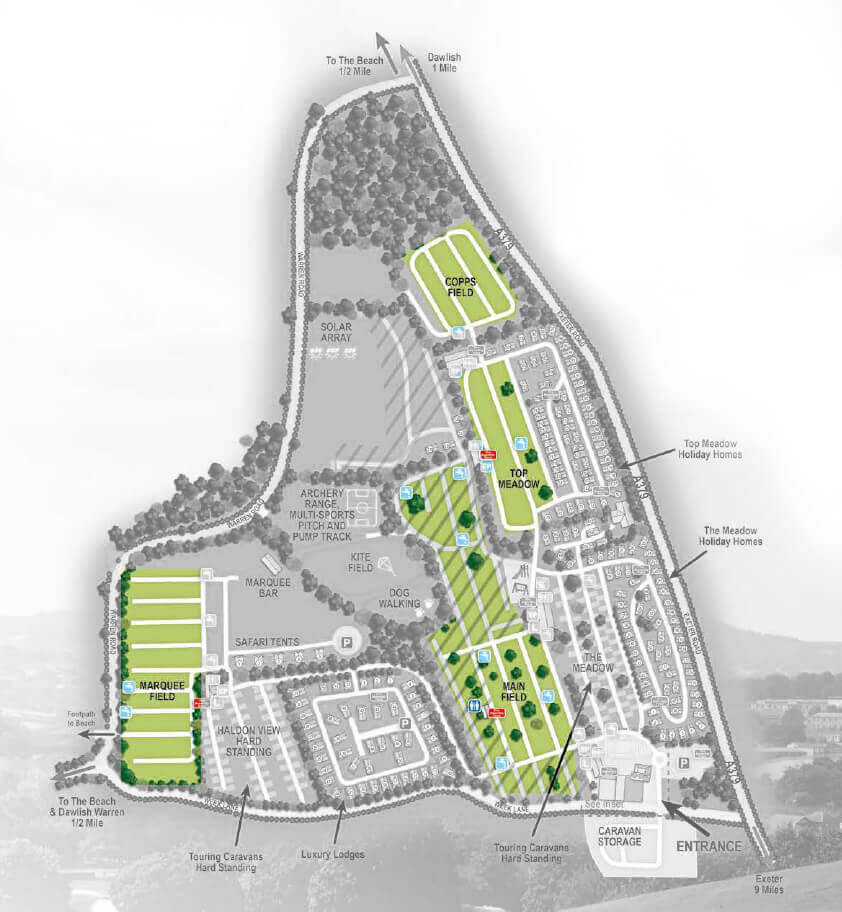
Welcome to the Melrose
A true retreat for every generation, the Melrose is where natural light, open space, and thoughtful simplicity come together. Whether it’s children playing, grandparents relaxing, or friends gathering for memorable moments, the Melrose creates a place everyone can call home.
Effortless Style
With its calming neutral tones, golden oak finishes, and warm greys, the Melrose blends effortless elegance with playful charm. Pops of colour in the soft furnishings add vibrancy, while a cozy wraparound corner sofa and standalone armchair beckon you to unwind. A bespoke Carnaby-crafted media wall with space for a 65” TV sets the stage for unforgettable movie nights.
Modern Living, Thoughtful Details
- Comfortable ‘Carnaby Sit’ sprung fitted sofa with coordinating scatter cushions
- Vaulted 7-foot-high ceilings and open-plan design for a sense of airy spaciousness
- USB charging sockets in the lounge and bedrooms for modern convenience
- Carnaby-crafted sideboard and media unit with stylish storage solutions
- Wraparound fixed sofa and wall-mounted TV point for effortless lounging
Sleek and Social Kitchen
Handleless cabinetry and a twin oven with a four-burner hob bring contemporary flair to the kitchen. An integrated fridge-freezer, externally vented cooker hood, and smart storage make mealtimes a breeze. The Carnaby-crafted dining table, with its sculpted top and elegant legs, is a welcoming space to gather, share, and connect.
Tranquil Bedrooms
The soothing palette flows into the bedrooms, each offering a tranquil retreat.
- Carnaby Comfort mattresses and padded leatherette headboards for restful nights
- King-size bed in the master suite, complete with adjustable reading lights
- Coordinated wardrobes, bedside tables, and a chic dressing table with sculpted mirror
- Bedside USB charging points and ambient lighting add modern comfort
Spa-Inspired Bathroom
Refresh and recharge in a boutique-style bathroom featuring:
- Floor-standing vanity unit, countertop porcelain sink, and chrome mixer tap
- Thermostatically controlled walk-in shower for ultimate comfort
- Soft cushioned flooring underfoot, mirrored bathroom cabinet, and Venetian blinds
- Extractor fan and sleek chrome fixtures complete the look
Thoughtful Touches Throughout
- Carpeted areas with super soft underlay and stain protection on sofa fabric
- Dividing hallway door for added privacy
- Exterior lighting, net curtains/voiles on selected windows
- Utility storage cupboard for practical daily living
Designed for Holidays. Crafted for Life.
The Melrose is more than a space—it’s a sanctuary designed with care, where comfort, elegance, and practicality come together. Perfect for making memories today—and for years to come.

