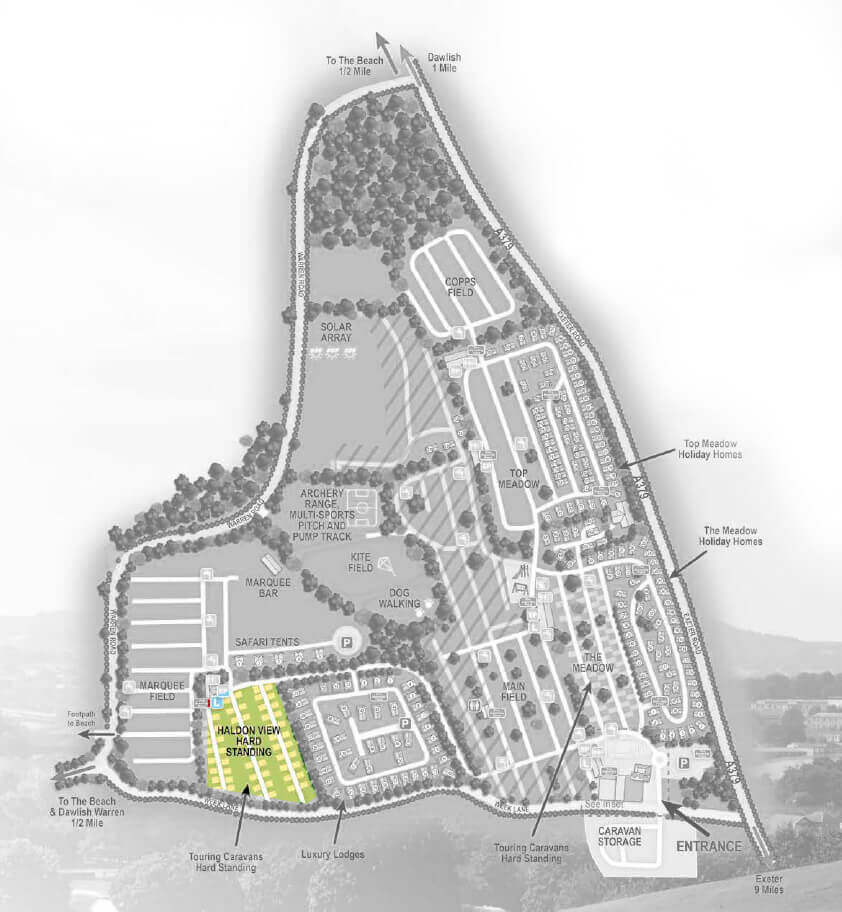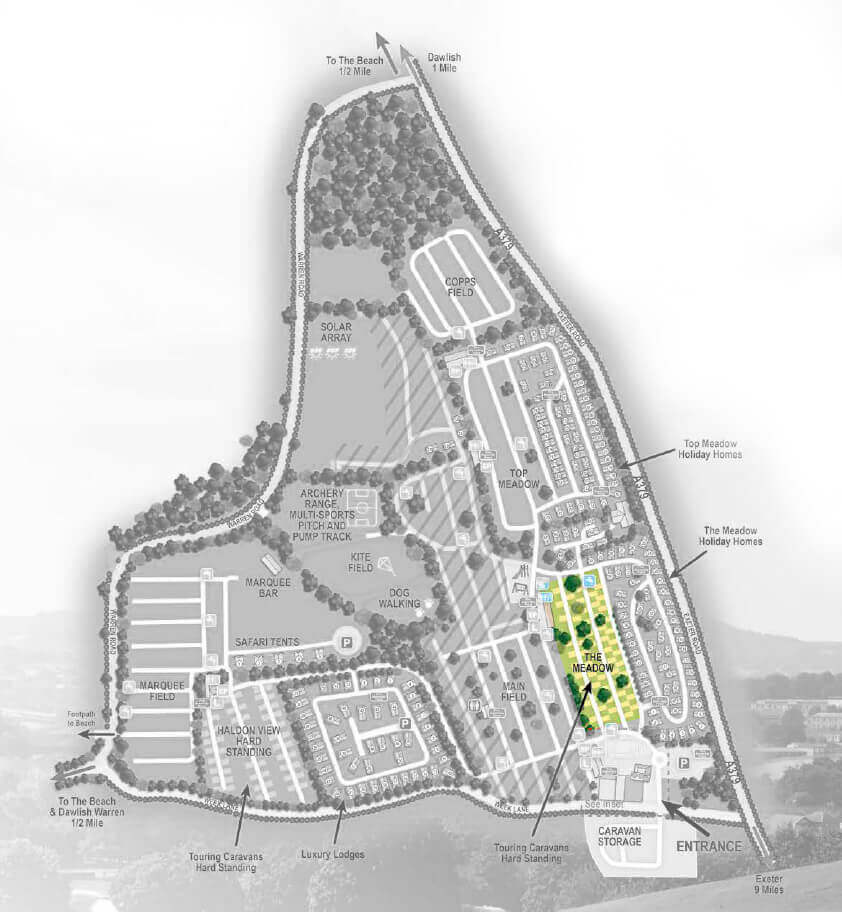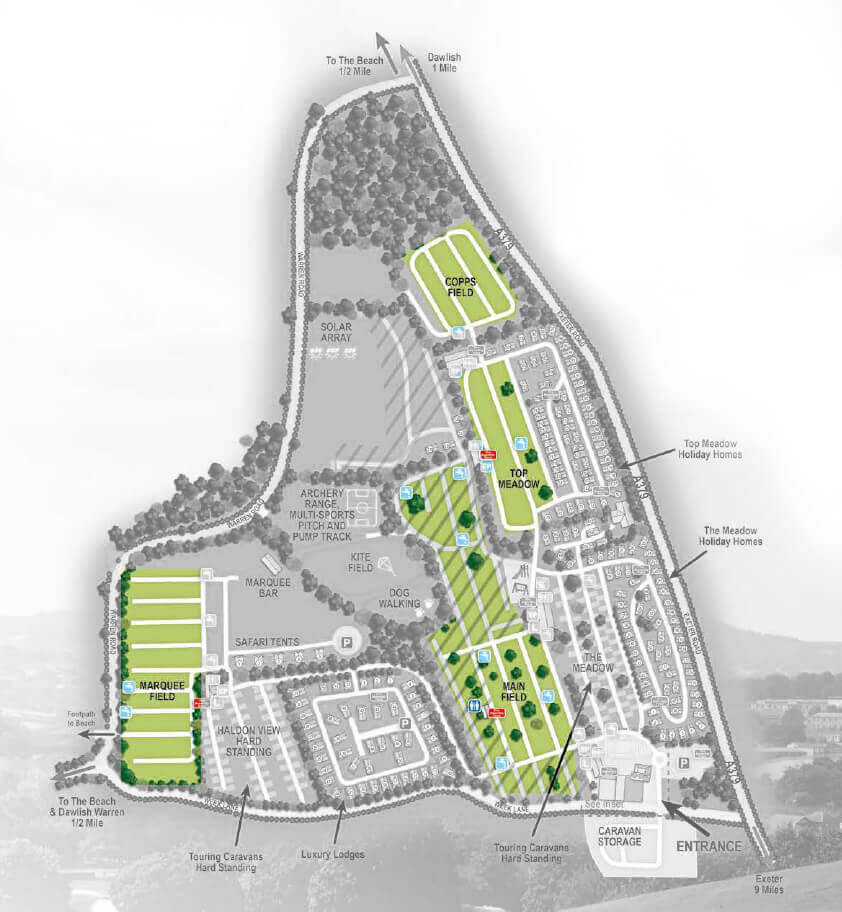Open all year round, Lady’s Mile Holiday Park in Dawlish, South Devon is a multi-award winning, family-run park that has everything you need for the perfect family staycation!



We’ve got keeping the kids entertained covered with our super-heated swimming pools with flumes; and a whole host of activities with Rocky Raccoon and the gang! Oceans Bar and Restaurant is home to our Entertainments team, with an eclectic range of entertainment from family favourite Cash Bingo to bespoke production shows. In the summer months, our Marquee Bar is the perfect place to enjoy a drink whilst watching the sun set, or why not let Oceans Bar and Restaurant take care of the cooking any day of the week with delicious meals served throughout the day.



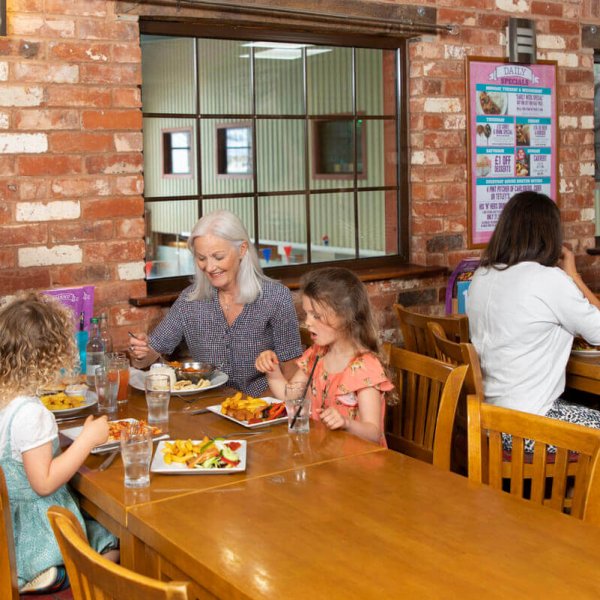
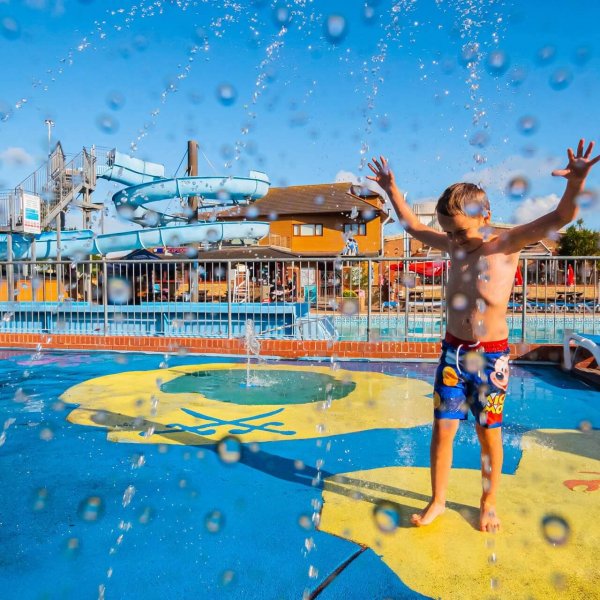



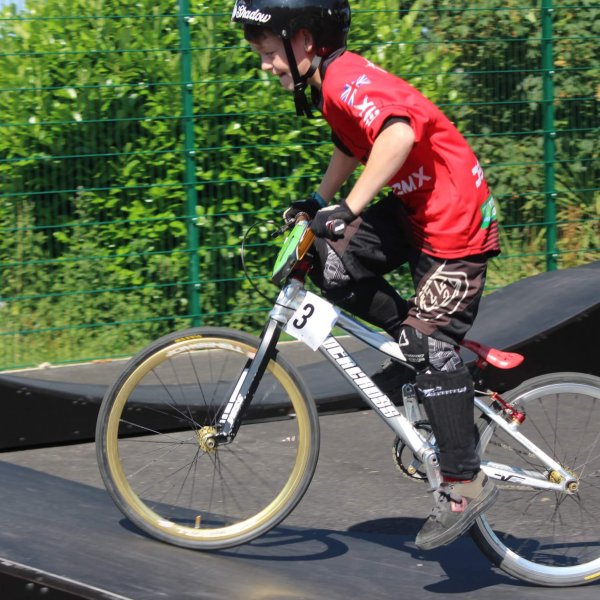
A little less than a mile away from the Blue Flag beach of Dawlish Warren, you can bed down under the stars on our spacious camping pitches, indulge in our lodges with private hot tubs, or why not embark on an adventure in our glamping style Safari tents!



The Willerby Malton holiday home offers a tranquil retreat where comfort meets elegance. From the moment you enter, the space greets you with natural light that creates a warm and welcoming atmosphere. The layout is intelligently designed to provide a seamless flow between the lounge, dining area, and kitchen, leading to the main bedroom, two twin bedrooms, a family shower room, and a separate WC.
This holiday home doesn’t just offer space—it provides style and functionality. Central heating ensures a cozy environment year-round, while freestanding lounge and dining furniture adds a touch of luxury. The modern shaker-style kitchen is fully equipped with contemporary appliances, making it easy to prepare meals and enjoy quality time with family and friends.
USB points are strategically placed throughout the home, ensuring that you stay connected with ease. After a day of exploration, the main bedroom becomes your sanctuary, featuring a plush double bed with upholstered headboards that promise a restful sleep. Ample storage options, including a convenient footstool in the lounge and a walk-around wardrobe in the main bedroom, keep your living space organized and clutter-free.
The Willerby Malton is more than just a holiday home—it’s a thoughtfully crafted space where every detail enhances your holiday experience, creating the perfect setting for making unforgettable memories with your loved ones.
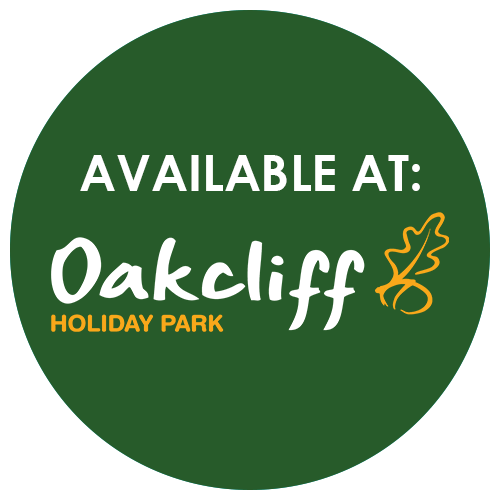
The Victory Rimini is a beautiful 2 bed pre-owned holiday home.
Benefits from outdoor decking and beautiful Sea Views views – an ideal way to spend the day watching the boats in the sun!!
Includes double-glazing and central heating.
The kitchen and dining area includes a modern kitchen with integrated fridge-freezer, Stylish kitchen units in white high gloss are complemented with silver handles and silver integrated appliances including gas hobs, a cooker and microwave. Wood effect flooring finishes the kitchen design and leads into a dining area.
The lounge benefits from natural light and an in-built heater, with wood effect panelling. Modern grey carpets are complemented by two armchairs and a three-seater sofa in grey and dusky pink. love the floral curtains in cream, dusky pink and grey!
The master bedroom includes a double bed, cream walls with wood effect panelling, dusky pink headboards and curtains.
The twin room with 2 single bed continues the colour theme of cream with a touch of dusky pink and wood effect. In-built mirrors, wardrobes and dressing units provide
The Jack & Jill bathroom includes a walk-in shower, white gloss and wood effect bathroom unit and sink with an in-built mirror and WC.
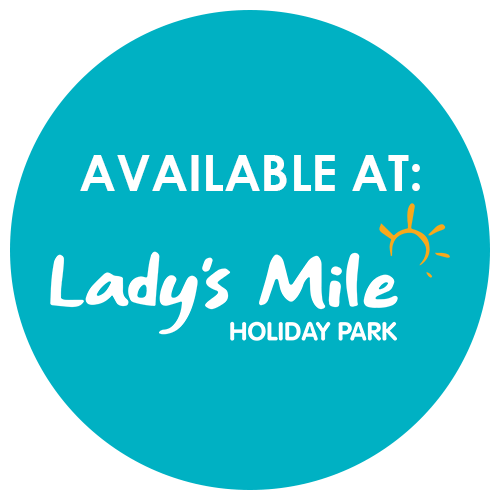
If you’re looking for sumptuous living with clever, space-saving design, the Lochwood has everything you need. Designed for families who are looking for a contemporary yet functional space, Packed full of features such as the L-shaped sofa, and a master suite boasting an en-suite shower. A spacious lounge area filled with natural light from the width apex windows. The comfortable free standing L shaped sofa and built in fire provides a great setting for cosy nights in. The modern wooden tones of the kitchen and black handles of the galley kitchen create a real wow. Design is not compromised with the built-in appliances; The dinette style dining area features a built-in bench with storage drawers and the additional freestanding chairs make sure the dining area is adaptable for family living. The master bedroom with king size bed, is a lovely neutral room perfect for relaxing, A functional dressing closet provides a great amount of storage, the additional bedrooms continue the modern design scheme with twin beds and built-in storage.
Willerby Skye is a holiday caravan perfect, whether friends or family. A holiday caravan you’ll be proud to welcome your friends and family into.
The lounge is a light and bright room with wrap-around sofa and armchair, coffee table, integrated TV unit, and modern wall-mounted electric fire. The patio doors lead onto the U{VC decking; perfect for whiling away those peaceful evenings. The open-plan layout of this caravan leads seamlessly from the lounge to the spacious kitchen and dining area.
The well-equipped kitchen includes an integrated fridge freezer; integrated microwave; stainless steel sink with drainer; and gas cooker and hob, grill, oven, and overhead extractor. The dining area comprises free-standing table, upholstered stools, and fixed bench seating.
The hallway gives access to the bedrooms and family shower room and also has a large cupboard housing the combi boiler.
The bedrooms are spacious with plenty of wardrobe space. Both bedrooms have a built-in wardrobe, overbed storage, and bedside table. The master bedroom benefits from a large built-in wardrobe, overbed storage, two bedside tables, a dressing table with mirror and stool, and an en-suite comprising WC and wash hand basin with mirror over.
The shower room comprises WC, wash hand basin with mirrored vanity cupboard above, heated towel radiator, and shower cubicle.

With front French doors, the Saffron Deluxe offers open plan design, Free standing sofas and dining table and chairs along with a well-equipped kitchen, including full size appliances. This holiday home provides exceptional value for money, guaranteed to exceed expectations.
Used, Large Deck, Great Views of the green area, parking space.
The Vermont Vue, 2014 and 36ft x 12ft 6ins size with two bedrooms. The exterior is eye-catching with a cream finish, but the window frames are driftwood in colour.
The living area has a French door and windows across the front aspect with a wraparound sofa against three walls. This converts to a sofa bed for occasional use and is a standard fitting, rather than an option. An electric log effect fire sits in a cream-colored traditional looking hearth, with a mirror above it.
To the right is a television table with dedicated TV sockets and to the left is a storage unit with shelves and a cupboard. There are recessed display shelves with downlights in the wall at the back of the sofa. The simple dining area has a table and four chairs.
The U-shaped kitchen which makes the most of the full width of the static with the central heating boiler and the integral fridge freezer set behind the dining area. A high-level microwave, an electric oven and grill, four burner gas hob, extractor fan, sink unit are standard fit appliances. The cupboard colour is ivory.
A partially glazed door leads into the hall. The master bedroom has a king size bed with a duck egg blue padded headboard. There’s generous space in the wardrobes and a mains socket and television aerial point in a fixed wall unit. The en-suite has just a lavatory and a pedestal hand basin.
The second bedroom has twin beds and the same style headboard as seen in the main bedroom. Storage space, given it’s a guest room, is good.
Built to EN1647 standard for holiday use, this static caravan is not designed for residential purposes.
The shower room is functional with a large rectangular shower with a couple of tall, narrow recesses for toiletries. A corner has been put to good use with the installation of the toilet and the semi-recessed hand basin is set on a glossy white cupboard with another cupboard and mirror above it.
When you book directly with Lady’s Mile or Oakcliff, you’re guaranteed the best possible price on your holiday.
If you find the same holiday package (same dates, duration, and accommodation) available cheaper elsewhere, just send us proof on the same day and we’ll match it. T&Cs apply.
Peace of mind and the best deal — guaranteed. Questions? Just get in touch!
It looks like this menu isn’t currently available. Please check back later!

Dawlish Warren Life Saving club put a plea on Facebook on the 5<sup>th</sup> of April this year for funds to help the club after seeing their fundraising efforts suffer due to covid over the past two years, Dawlish Life Saving Club posted that they faced an uncertain future, Lady’s Mile Holiday Park and Oakcliff Holiday park owner Jason Jeffery contacted the club’s secretary and offered to help and secure the club’s future with a rolling 2-year funding agreement.
Dawlish Warren lifesaving club have been training beach lifeguards, first aiders, and children from age 7 at the Warren for over 55 years. During the summer season and busy bank holidays they provide a voluntary lifeguarding service both independently and alongside the RNLI. As well as suppling lifeguard cover for numerous open water swimming events, Triathlons and even music festivals all over the country.
Jason Jeffery owner of both Lady’s Mile Holiday Park and Oakcliff Holiday park said “we appreciate all the hard work the committee and the members do to keep the beach safe for our guests and local residents over the summer. We are proud to sponsor the club who are keeping our community safe.
Club Chairman Gareth Jones said “Our club is thrilled with our new sponsors, their community values reflect our own and have enabled us to invest in vital lifesaving equipment to help train new lifeguards and save lives on our beautiful beach and the local area.”
