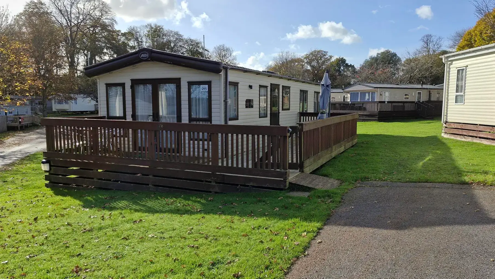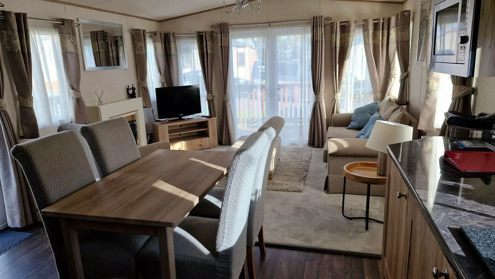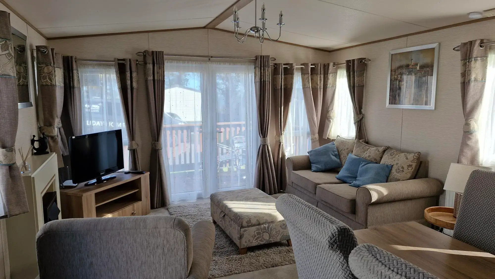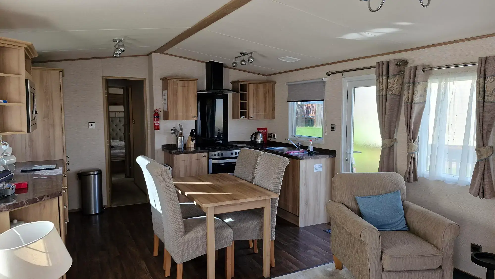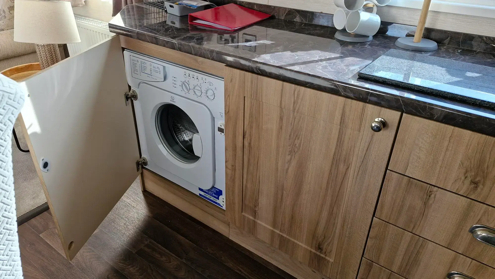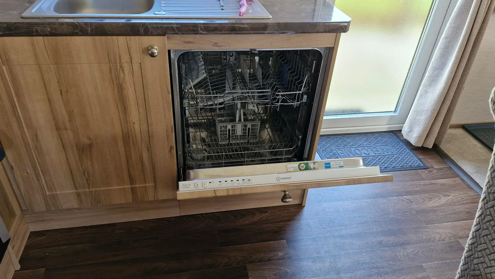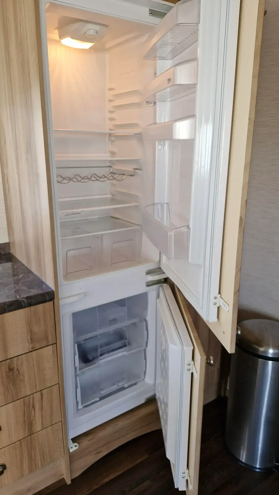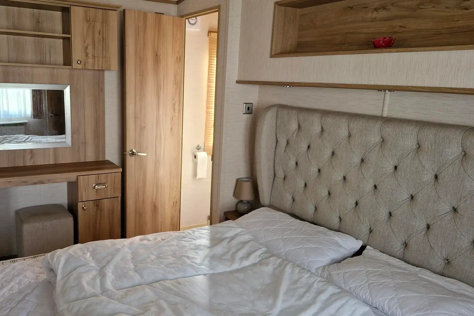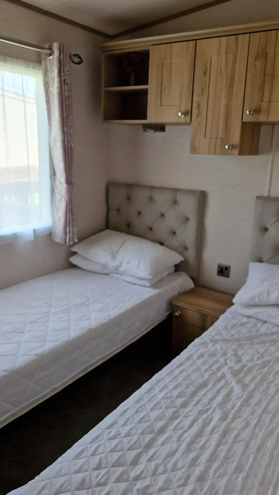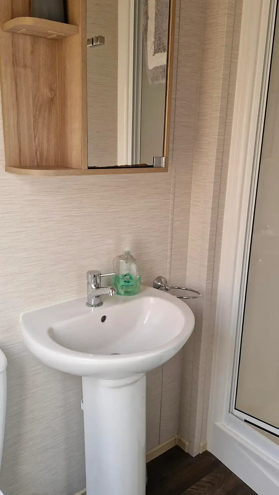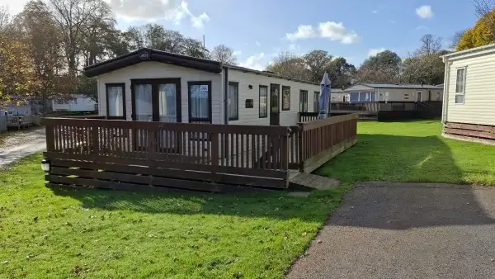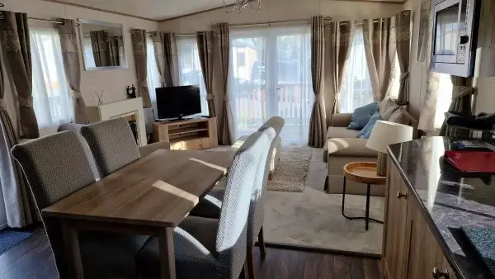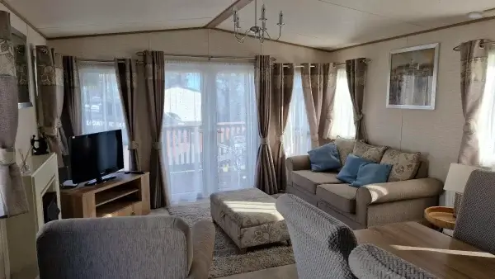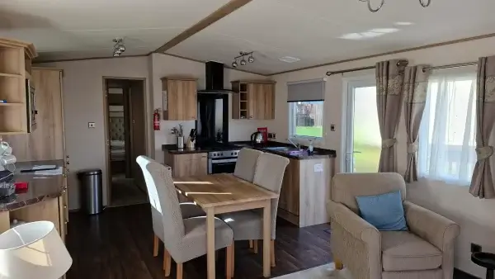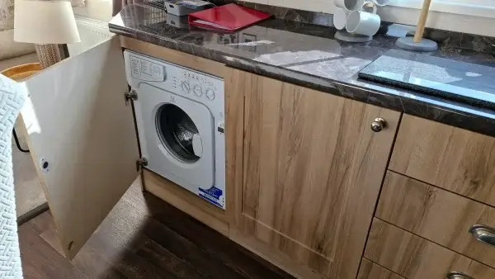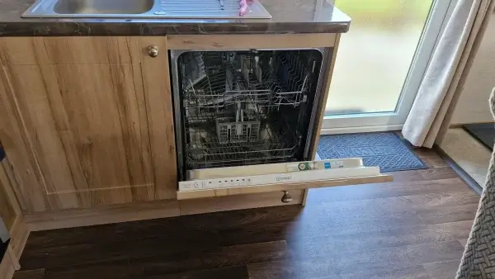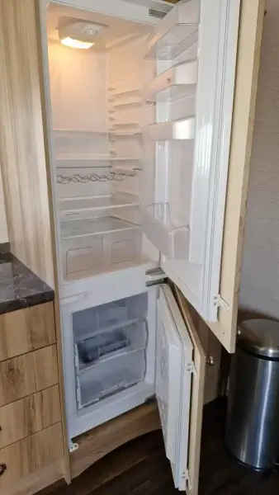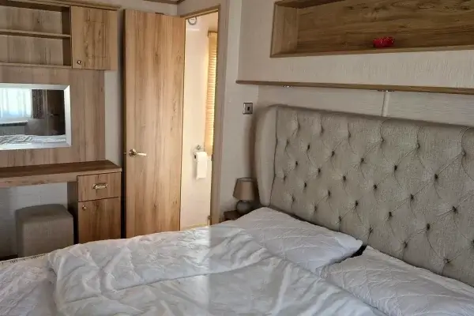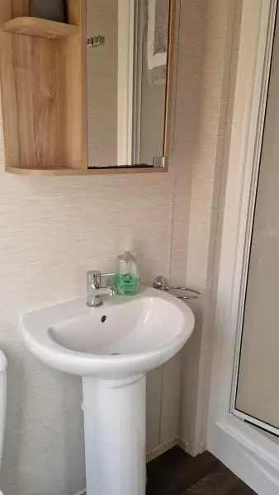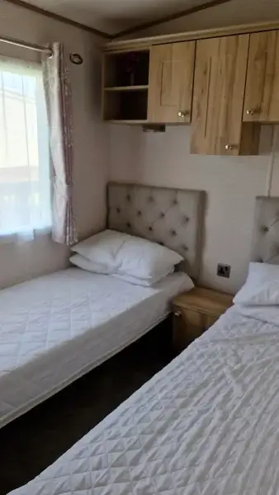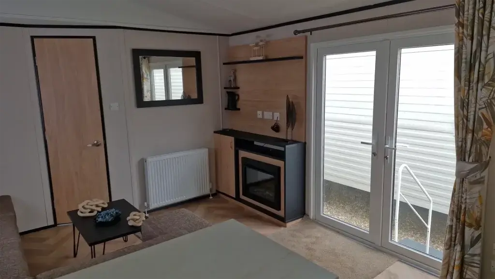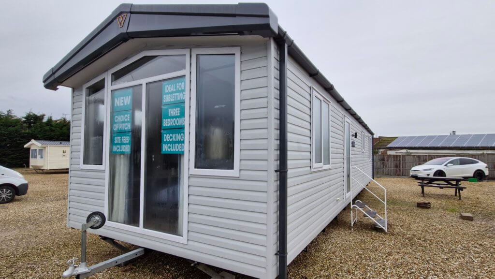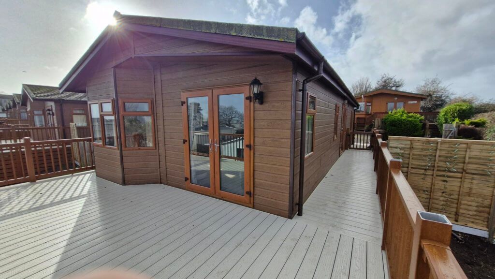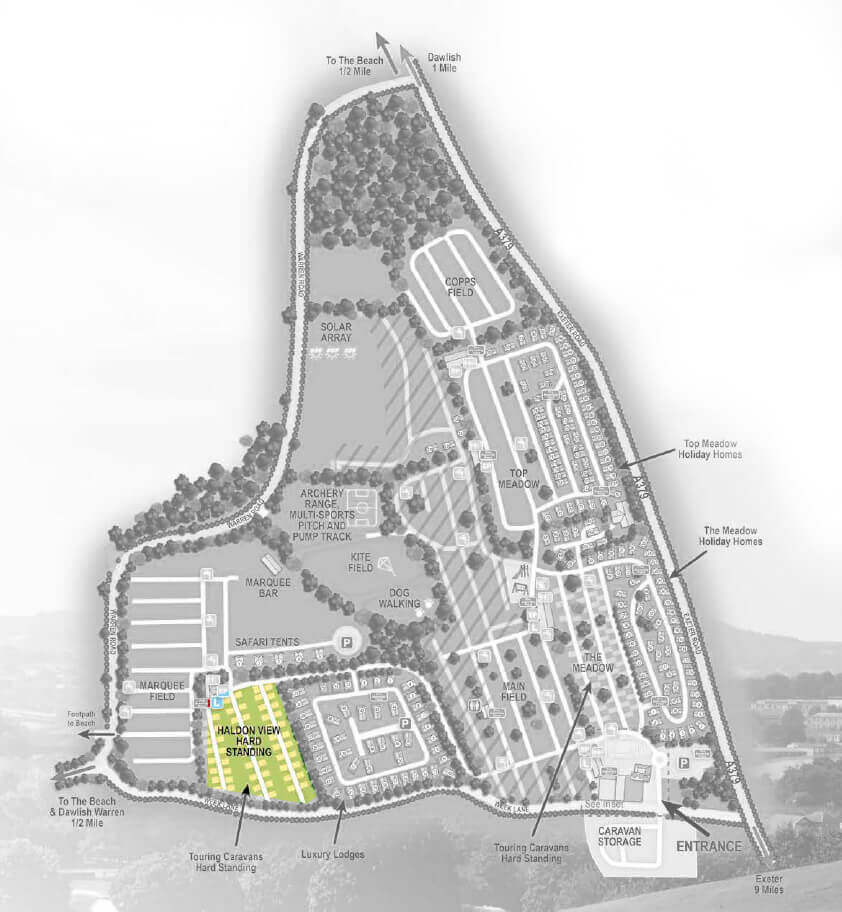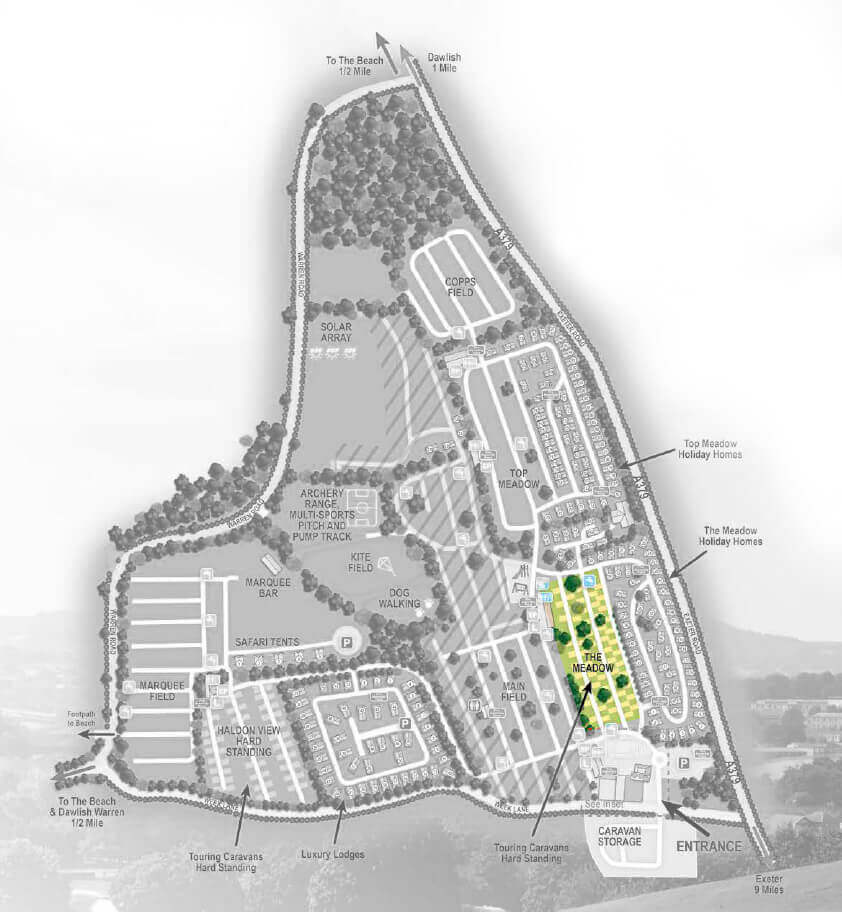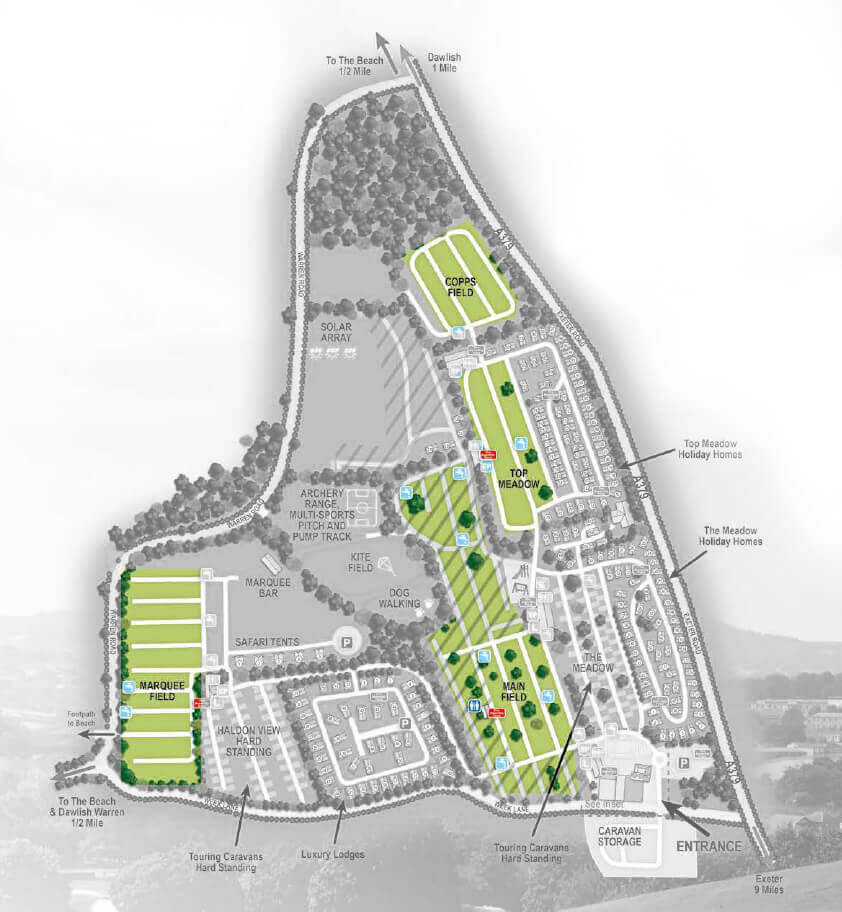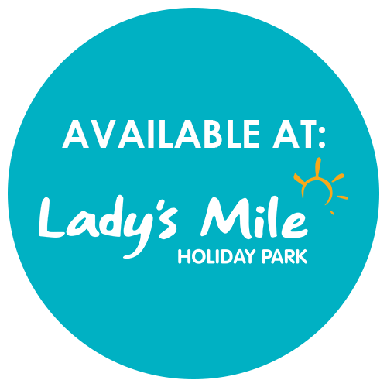
Everything that is great about the Glaisdale, neatly packaged into a central living area. with a comfortable corner sofa and built in day bed, kitchen, and dining with handy utility area. With the 2 large twin bedrooms separated by the kitchen dining area, provides maximum privacy for the Master bedroom at the opposite end of the Caravan, the added benefit of an en-suite shower room in the master bedroom makes the centre lounge a fantastic alternative.
In the lounge area the TV wall unit finished in acacia timber with black accents in the lounge area connect well into the Kitchen and dining areas, with the colour theme and marble effect work surfaces, gold brushed handles and splashback. In the kitchen you’ll find a twin cavity oven, gas hob, integrated fridge freezer and externally vented cooker hood as standard.
With a Carnaby crafted dining table with coordinated padded high back chairs and cushioned wood flooring, make the Kitchen diner a very easy to use area.
The luxurious soft furnishings bring together in the bedrooms. As standard, Every bedroom offers ample storage, and the master bedroom with generous wardrobe and dressing table, features an en-suite bathroom with toilet, a floor standing vanity unit with a countertop sink, black mixer taps and mirrored wall cabinet, a walk-in thermostatically controlled shower and cushioned stone effect flooring.

