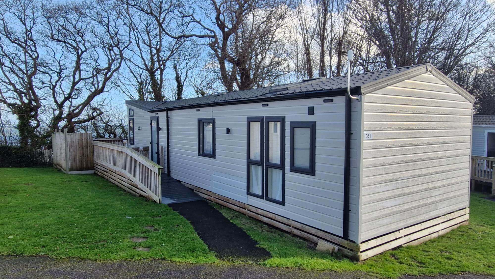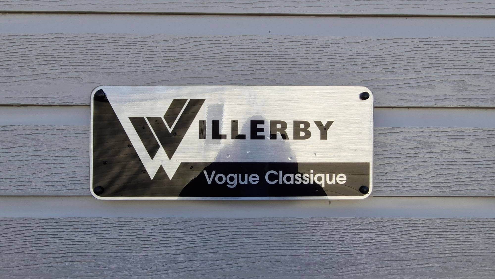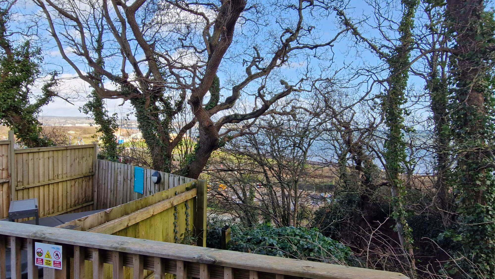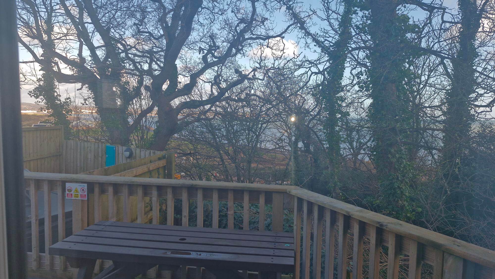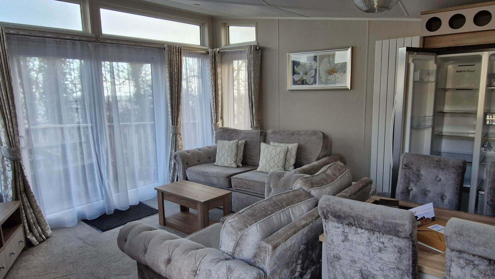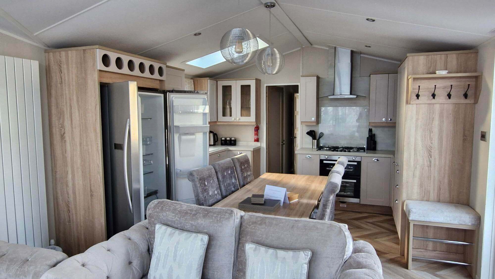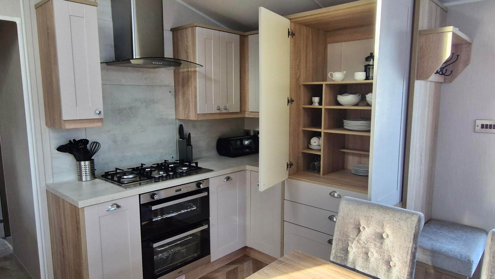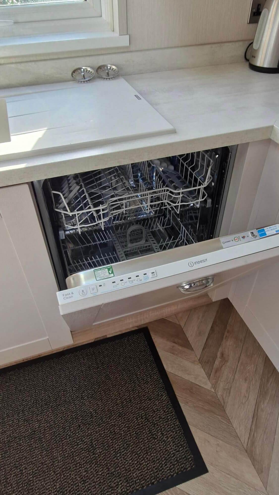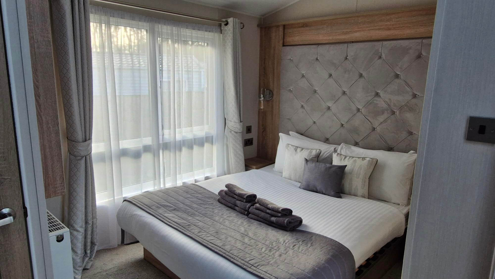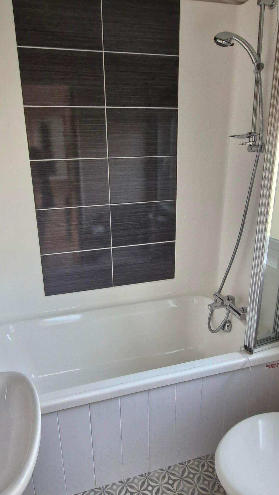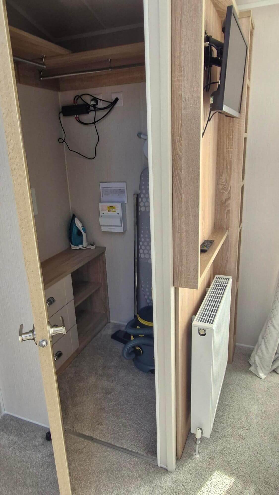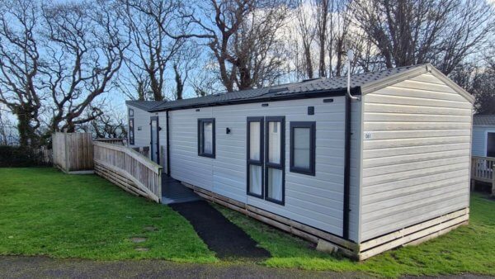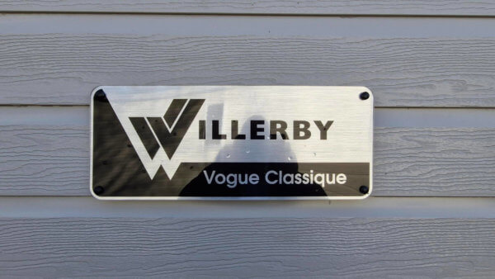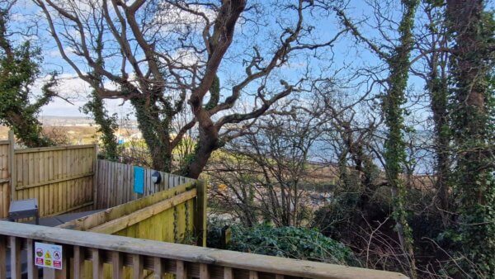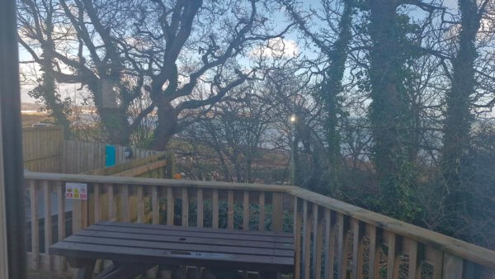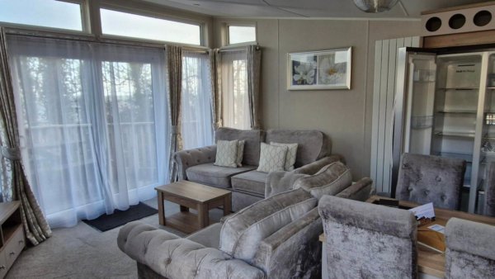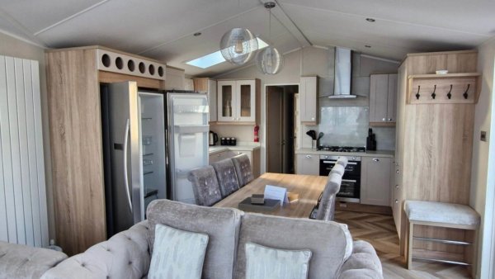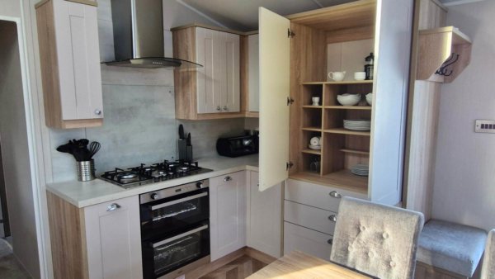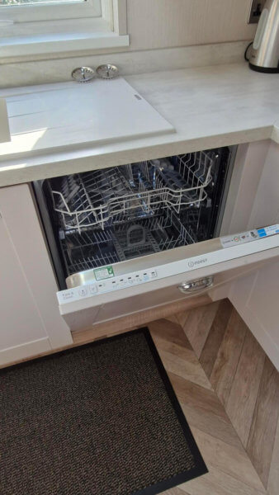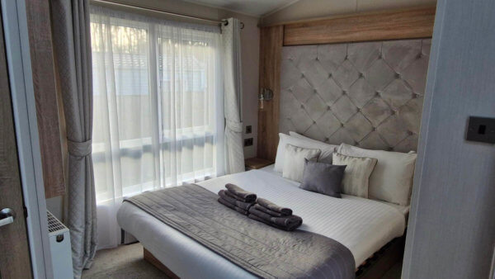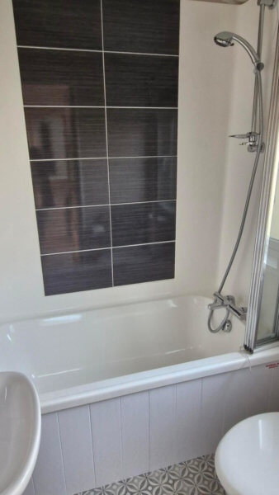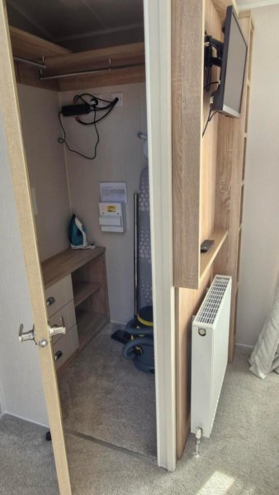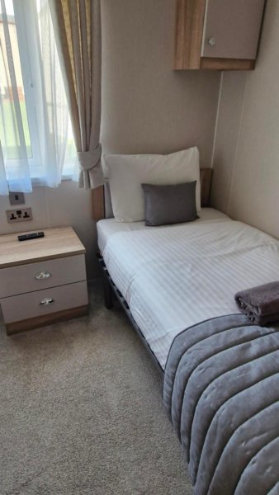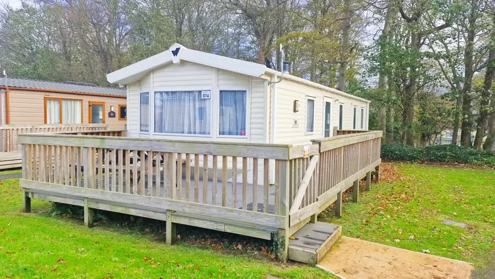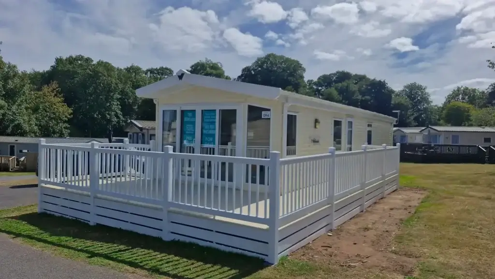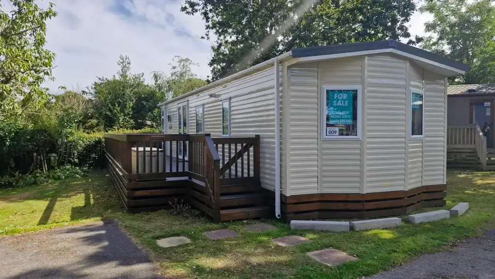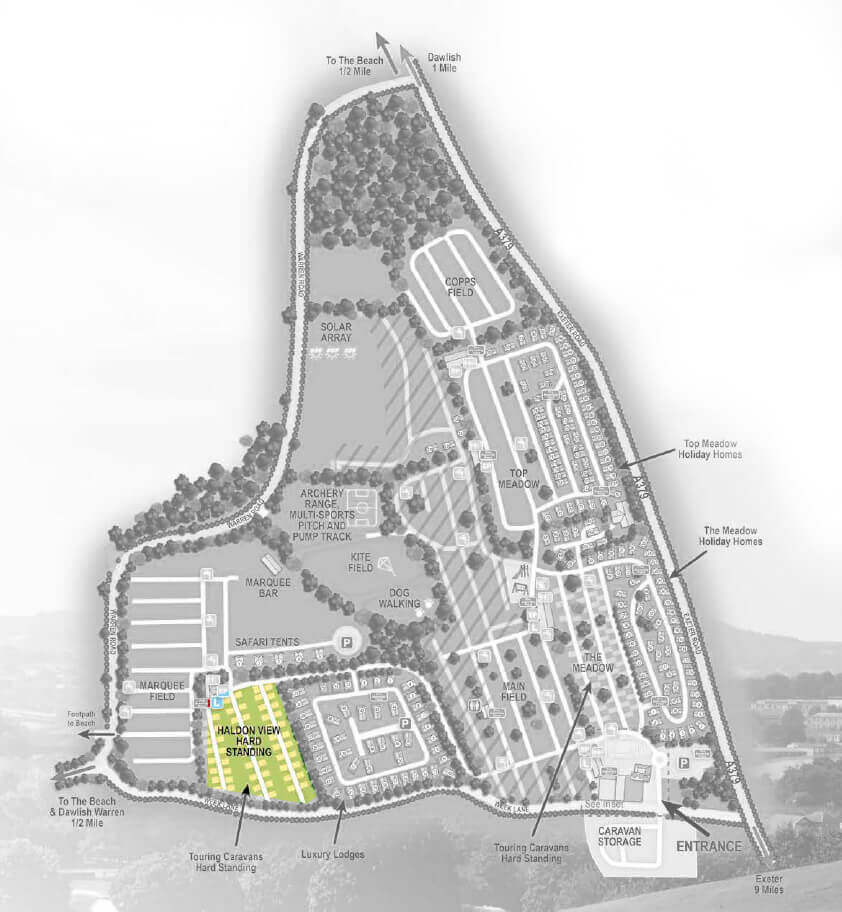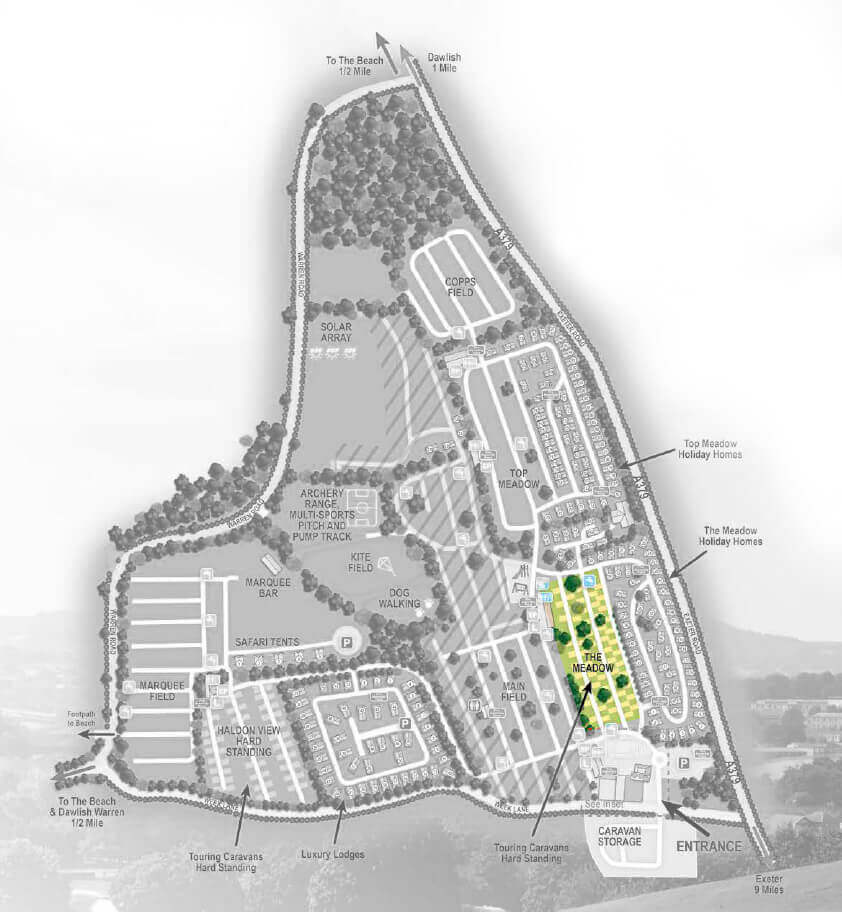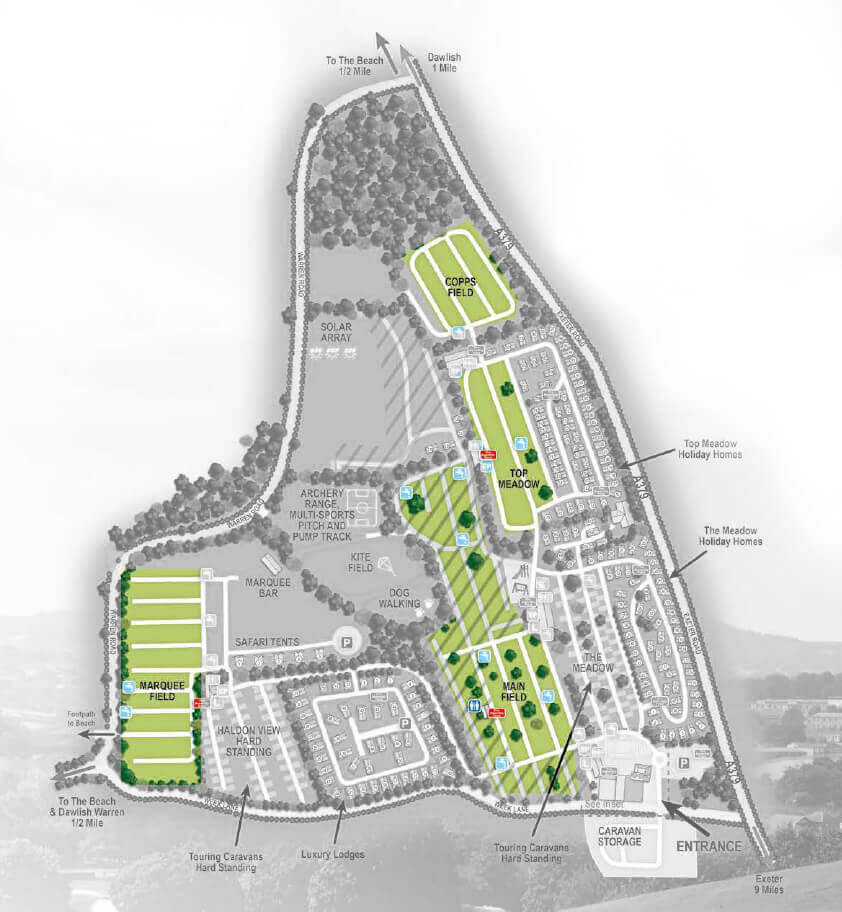Discover the Willerby Rio: With 3 beds and a cosy lounge, it’s your perfect retreat.
The pre-loved Willerby Rio embodies modern comfort and style, offering an retreat you’ll want to return to time and again. With its contemporary interior and spacious layout, this holiday home exudes the charm of a more expensive model at an affordable price point.
Step inside to discover a comfortable, bright, and welcoming space, beautifully appointed with wood finishes, fabrics, and quality details throughout. From the modern appliances to the rock-solid build quality, every element of the Rio is designed to provide a warm and inviting atmosphere that pleases both first-time buyers and experienced owners alike.
The well-appointed kitchen combines modern functionality with a warm, homey ambiance, boasting a wide range of cabinets. In the lounge area, comfortable seating and a warm wood colour scheme create a cosy retreat that seamlessly blends indoor comfort with outdoor allure. The main bedroom offers generous storage options, including a full-height wardrobe, mirrored dressing area, and built-in headboard, while the two twin bedrooms provide ample storage space and comfort.
Complete with a well-appointed and stylish shower room, the Willerby Rio promises a delightful holiday experience where comfort and style converge effortlessly.
* Deal available until until 31st January 2026 (paid deposit not necessarily completed sale)

