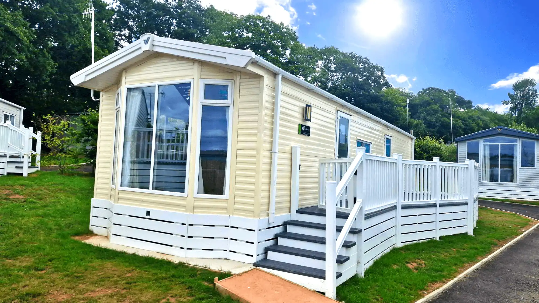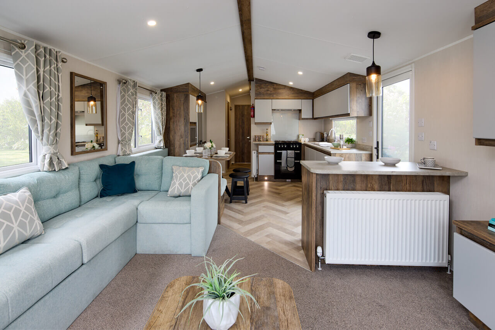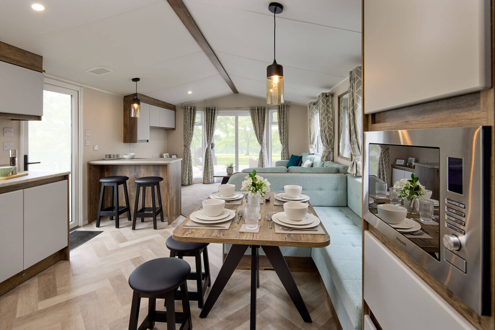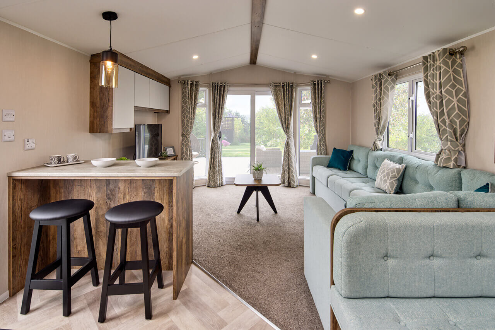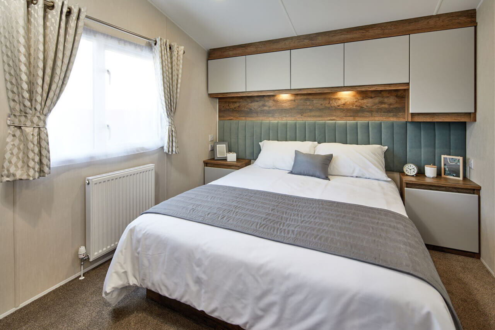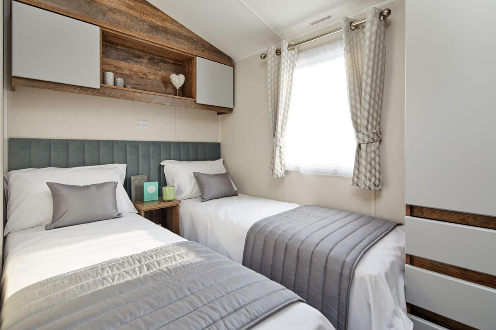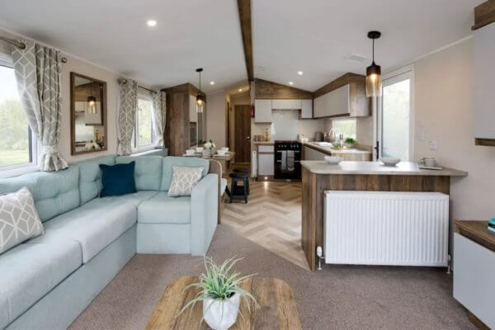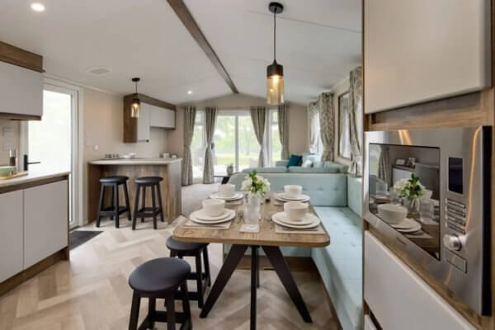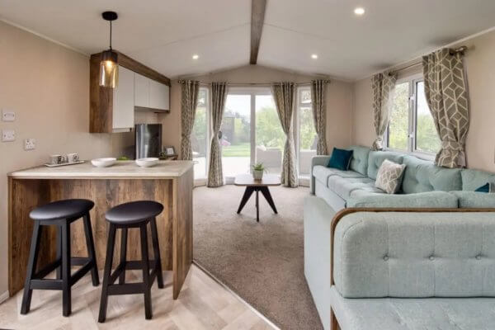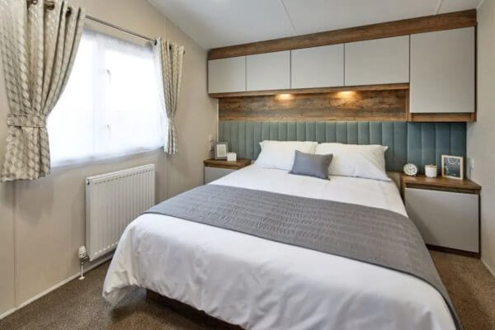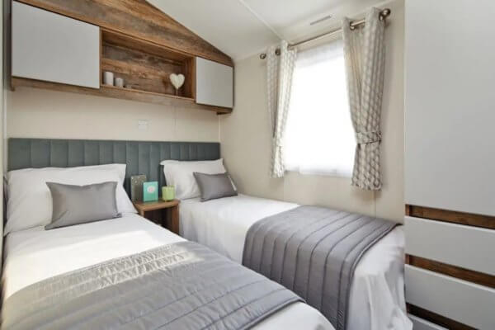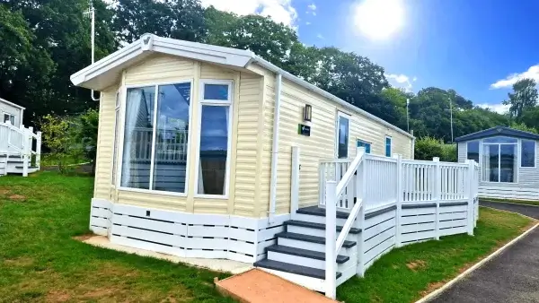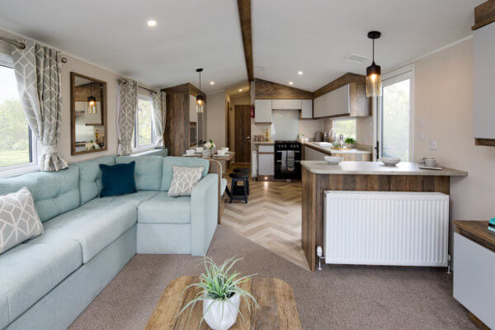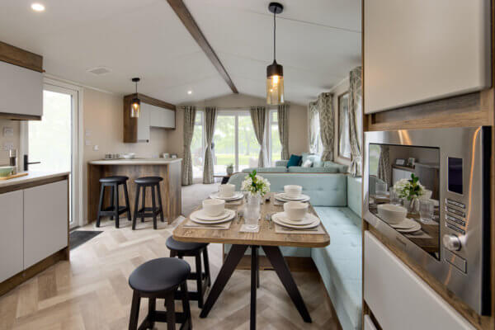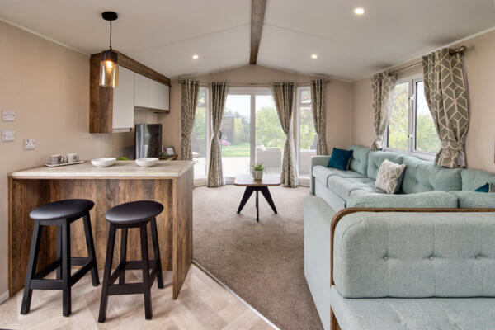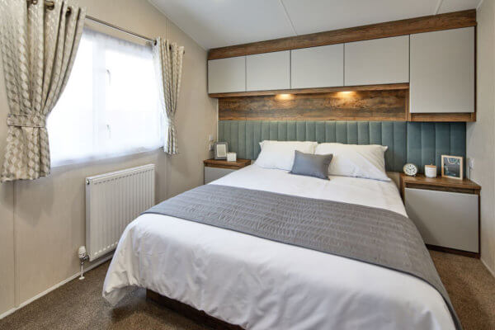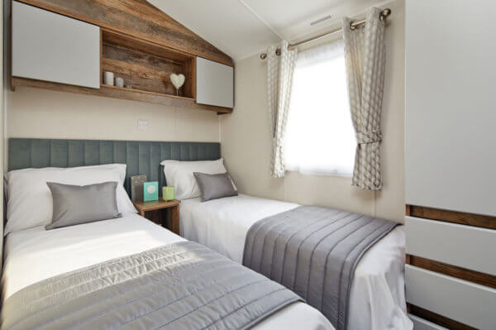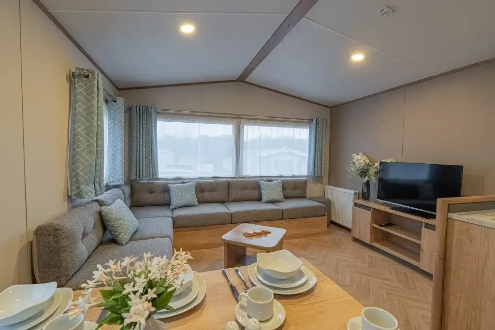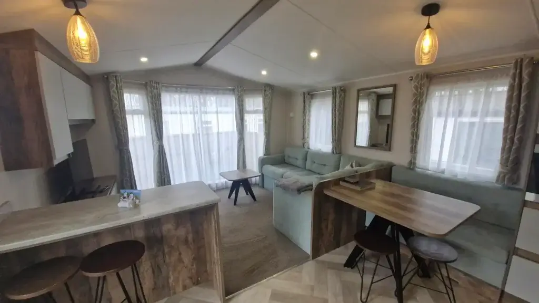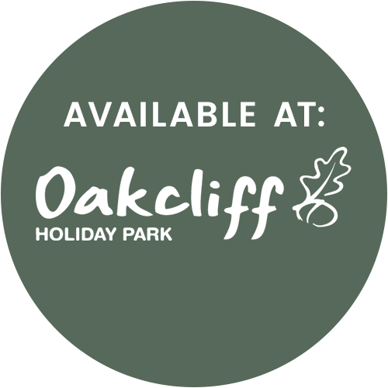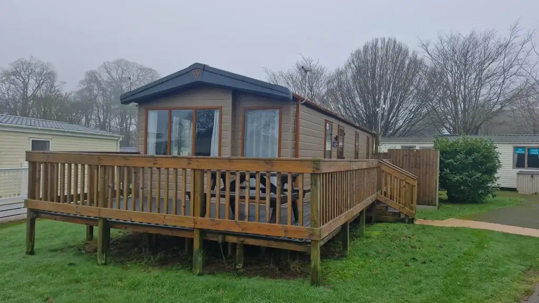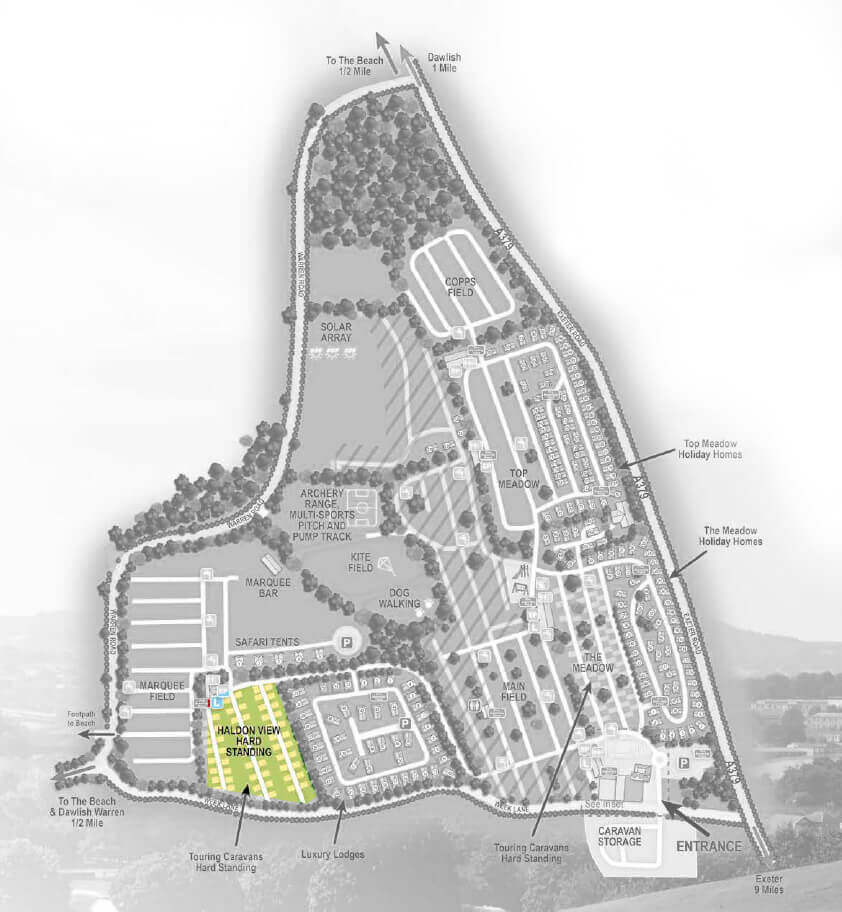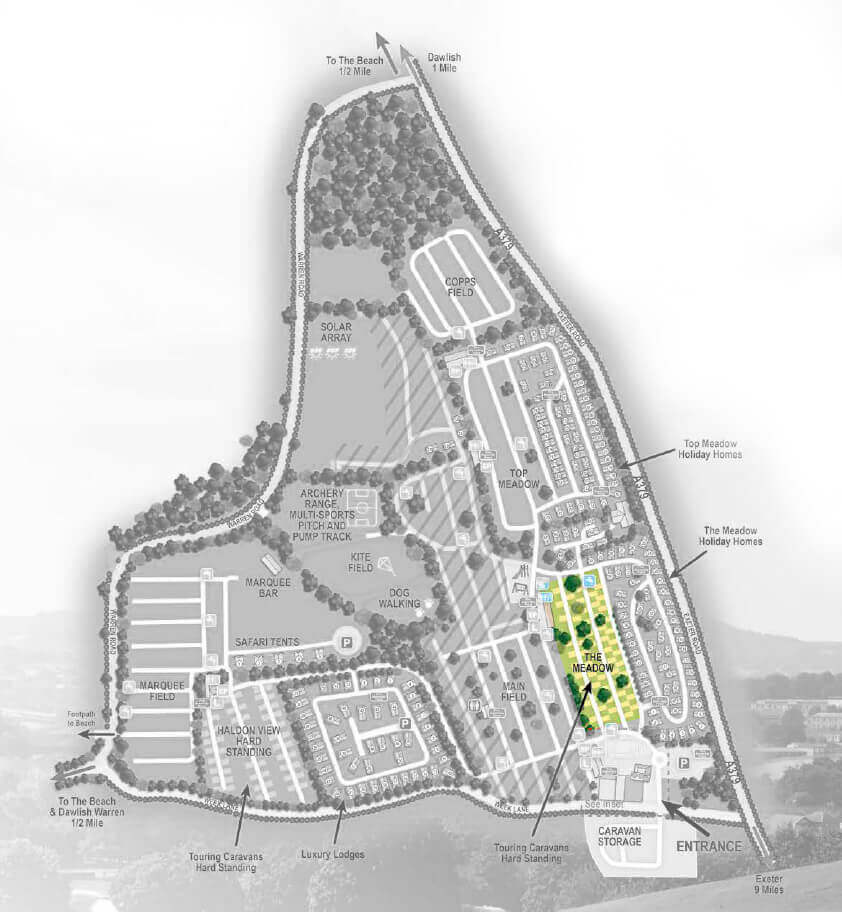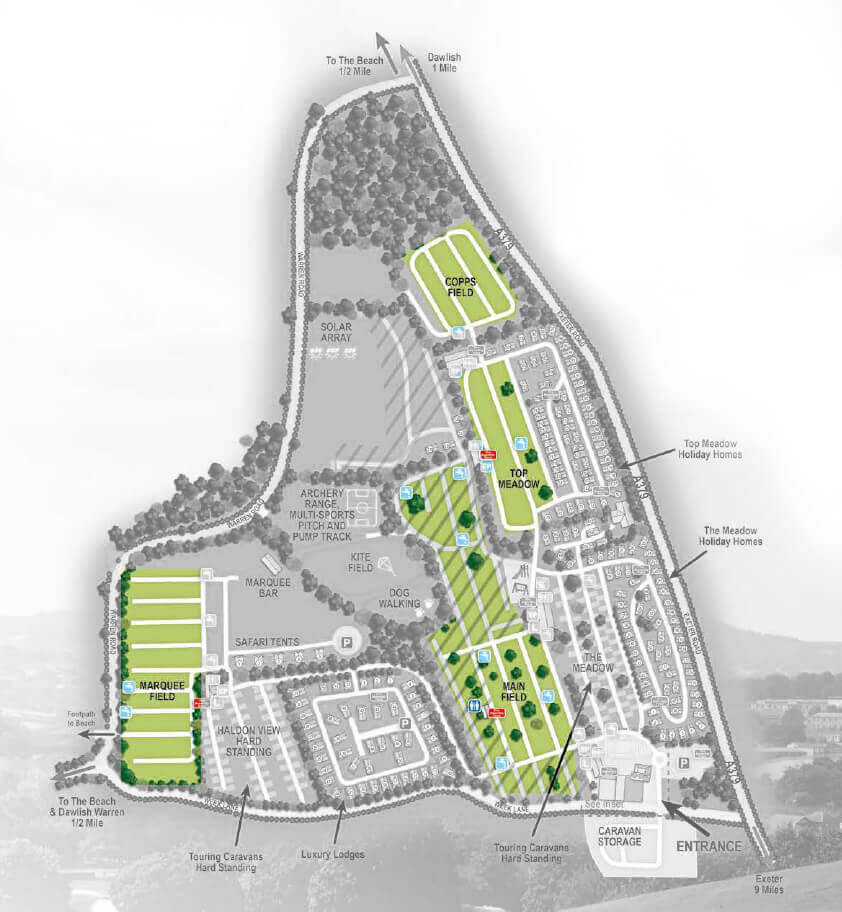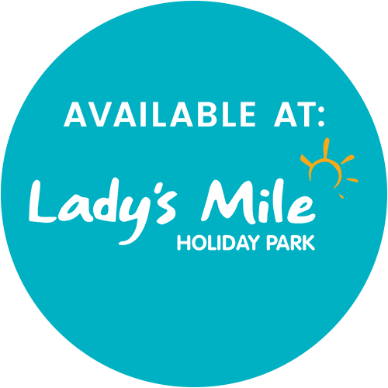
The Breakaway offers the perfect introduction to holiday home ownership.
Comfortable ‘Carnaby Sit’ sprung fitted corner sofa
Colour-coordinated scatter cushions to sofa
Voiles and blinds to selected windows
sideboard storage unit
Kitchen with sleek handleless oak cabinets and marble effect counters
Dining table with bench seating
Kitchen area with gas oven, grill and four-burner hob, extractor, and freestanding fridge/freezer
Double bed with coordinating headboard
Boasting all the signature Carnaby Comfort features, spacious, vaulted ceilings,
Breakaway’s spacious open-plan family lounge features a comfortable wraparound fixed sofa with colour-coordinated cushions,
USB charging sockets and a dining table with benches make the perfect space for creating holiday memories with your loved ones.
Practical and homely – the kitchen features a gas oven with 4 burner hob, free-standing fridge/freezer, and a textured stainless-steel sink, handleless light oak doors and cabinets.
Bedrooms offer attractive wooden headboards, Comfort mattresses, USB charging sockets, and super soft underlay, providing a comfortable resting place.
The family bathroom features a thermostatically controlled shower, stylish fixtures, and a Carnaby-crafted mirrored cabinet, ensuring a relaxing experience in your holiday home.

