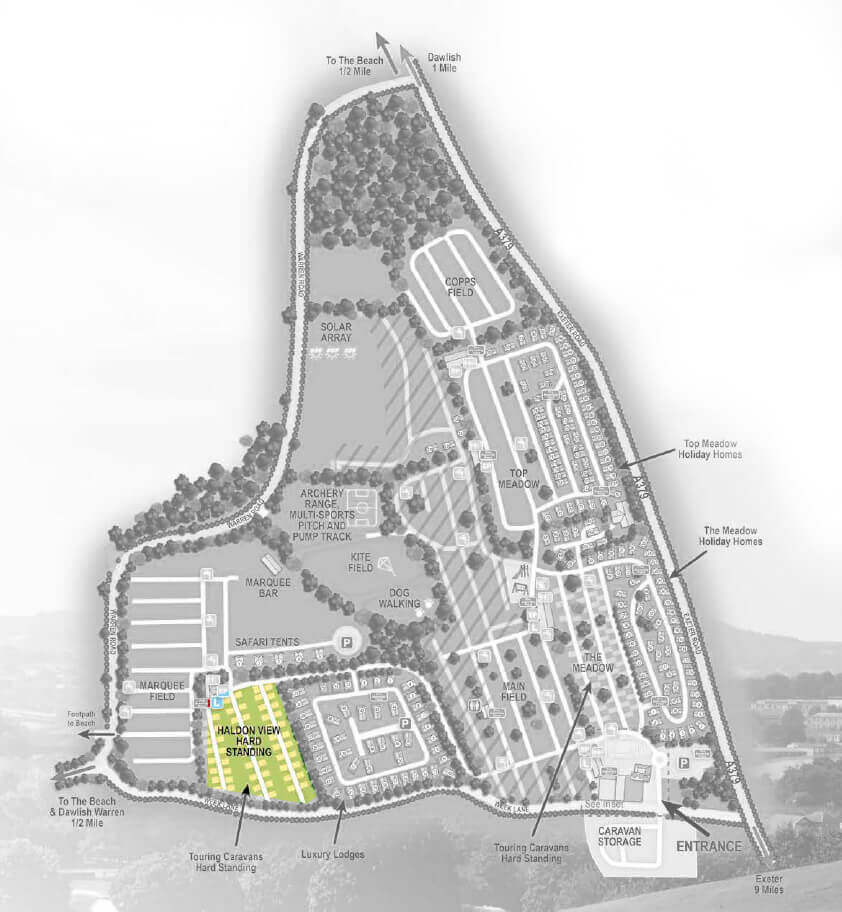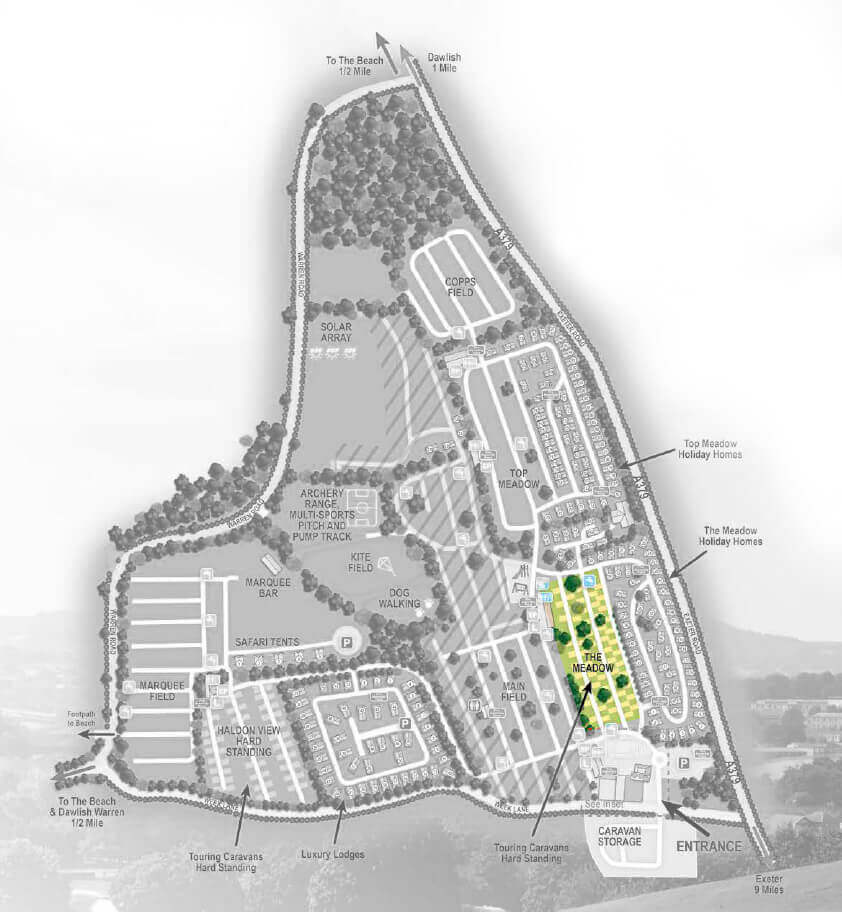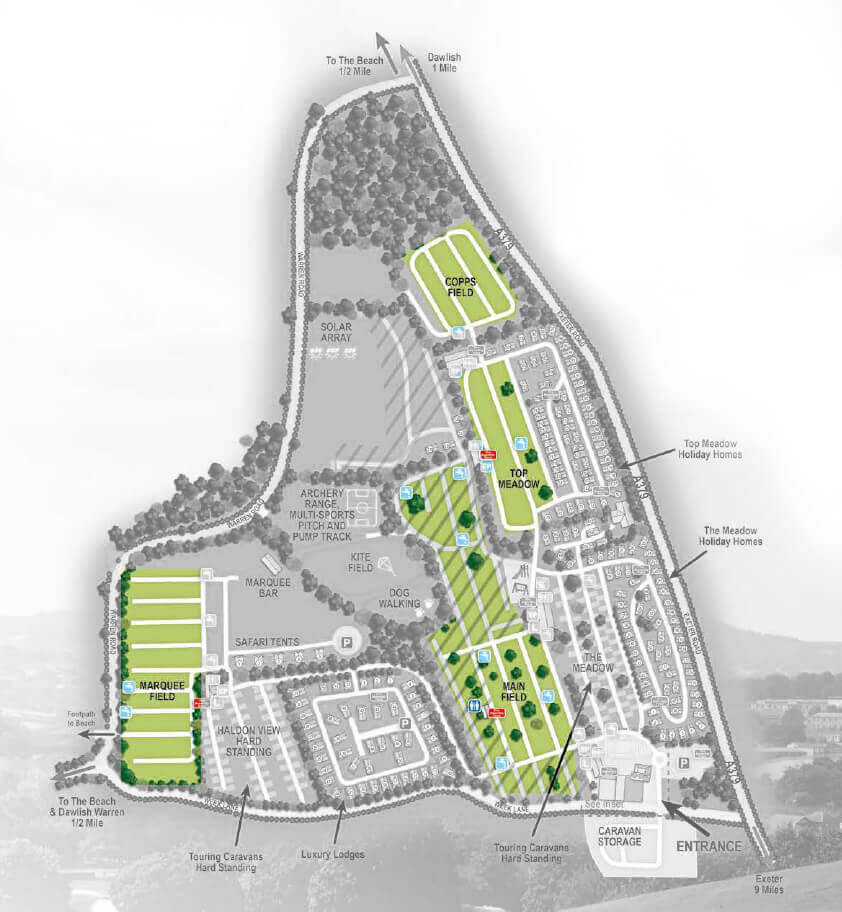Open all year round, Lady’s Mile Holiday Park in Dawlish, South Devon is a multi-award winning, family-run park that has everything you need for the perfect family staycation!



We’ve got keeping the kids entertained covered with our super-heated swimming pools with flumes; and a whole host of activities with Rocky Raccoon and the gang! Oceans Bar and Restaurant is home to our Entertainments team, with an eclectic range of entertainment from family favourite Cash Bingo to bespoke production shows. In the summer months, our Marquee Bar is the perfect place to enjoy a drink whilst watching the sun set, or why not let Oceans Bar and Restaurant take care of the cooking any day of the week with delicious meals served throughout the day.

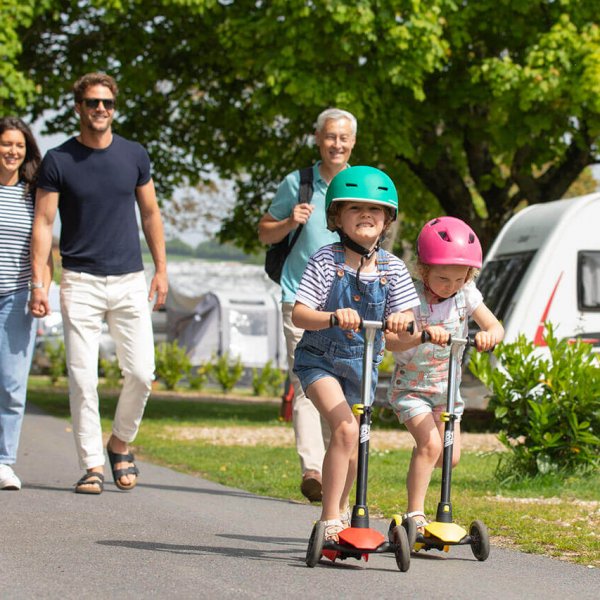
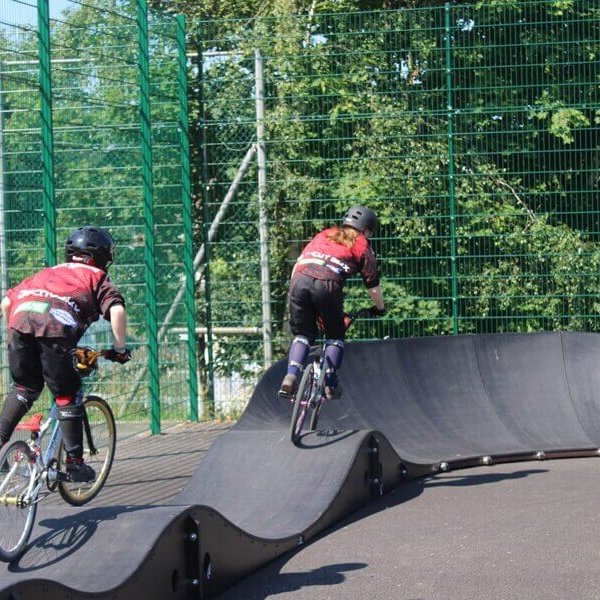
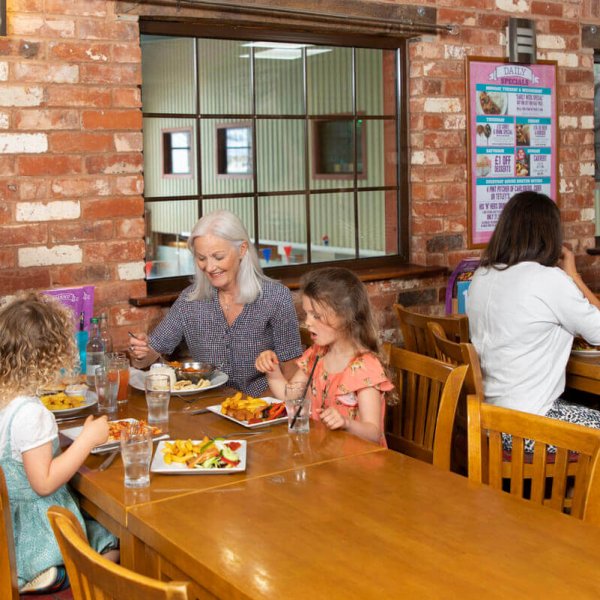
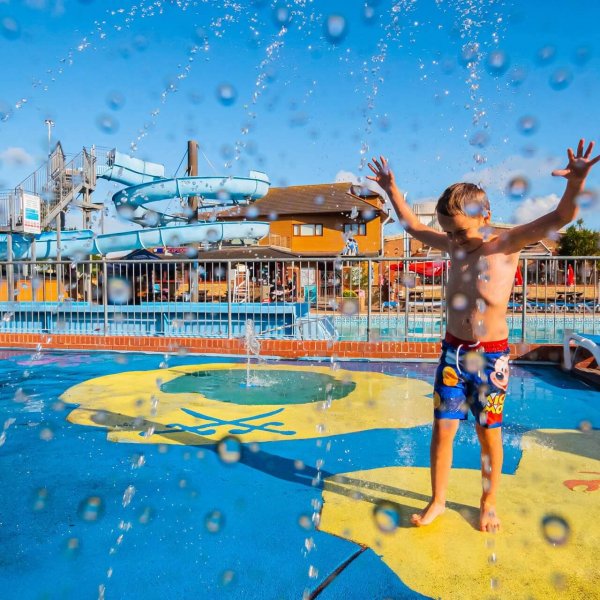



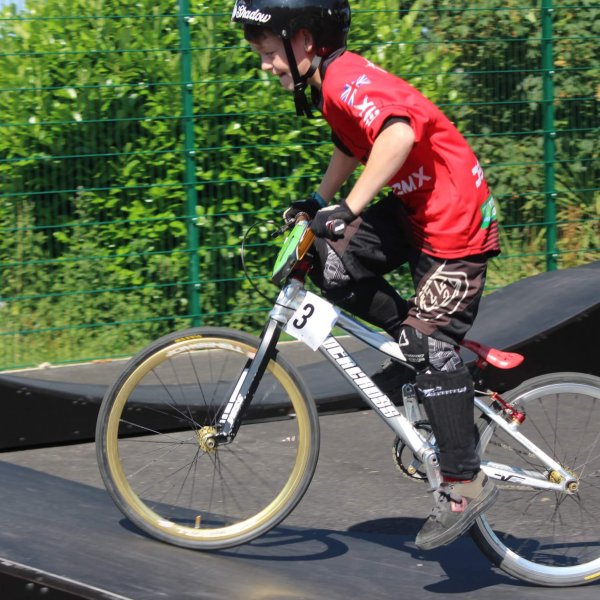
A little less than a mile away from the Blue Flag beach of Dawlish Warren, you can bed down under the stars on our spacious camping pitches, indulge in our lodges with private hot tubs, or why not embark on an adventure in our glamping style Safari tents!


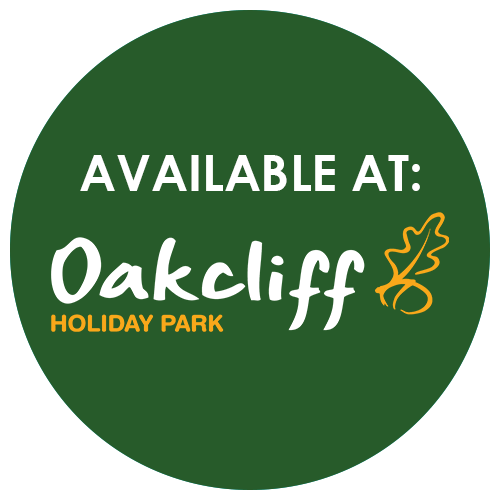
2 bedrooms, Ensuite Bathroom, Walk-in Wardrobe, Separate Shower room, very high comfort level.
There’s no getting around it – you’ll need a good-sized plot for the Vogue. That’s because it’s one of the largest holiday homes in its class, measuring a generous 43′ x 13′. The distinctive apex front end doesn’t just make a statement – it also adds to the sense of space, both inside and out.
You’ll be the envy of your neighbours. The striking glazed apex front isn’t just stylish – it’s functional too, helping to keep things warmer in winter and cooler in summer. And if you’re after true year-round comfort, BS3632 (2023) residential specification for full all-season Holidaying.
The Vogue’s extra width and high, sloping ceiling create one of the most spacious lounges you’ll find in any holiday home. There’s more than enough room to stretch out and relax as you watch the world go by.
It’s beautifully bright too – the apex glazed front floods the space with natural light and offers stunning panoramic views. Want to bring the outdoors even closer? Step straight onto your decking.
The generously sized, plush sofas are even comfier than they look – and because they’re freestanding, you can arrange them however you like. Paired with an efficient radiator and a cosy electric fire, you’ll be snug and stylish all year round.
The kitchen is centred around a spacious dining table that comfortably seats six – perfect for those who enjoy a proper sit-down meal. It’s a bright, welcoming space, thanks to a large skylight and well-placed spotlights that ensure everything’s lit just right. And when the cooking’s done, you can unwind beneath the elegant custom globe lighting over the table.
Love to cook? You’ll be in your element. The Vogue comes fully equipped with an integrated double oven and hob, and an integrated microwave..
A window above the sink and the expansive skylight flood the space with natural light, making this kitchen as pleasant to spend time in as it is practical.
If there’s one word to sum up the Vogue master bedroom, it’s luxury. With a spacious king-size bed, a stylish en-suite bathroom, and a generous walk-in wardrobe, it’s a true retreat. But the real showstopper? The expansive windows. Just imagine sipping your morning coffee in bed as you gaze out at waves lapping the shore.

Located on Oakcliff Holiday Caravan Park, A fantastic pitch with sea views. The Baywood is the perfect Holiday Home to appreciate the Seaside location of the beautiful area.
Experience a great value leisure home, packed with everything you could possibly need.
The Baywood is perfect for all the family with its open-plan living, kitchen and dining space and a focal fireplace offering a relaxing space to sit back and unwind.
Family holidays, with no fuss. Great value family accommodation, practical colours for daily use, modern design & large built-in sofa.
Designed with a large focal window, the living space offers a great space for families to unwind and enjoy their holiday.
The navy tones of the comfortable sofa are enhanced with the yellow and navy in the curtains and scatter cushions, which add to the modern design, while the feature fireplace offers a great focal point for the room.
The stylish and functional kitchen space is designed to complement the dining and living areas.
The sleek finish of the kitchen is easy to clean and styled in modern colour tones. The kitchen has a great amount of storage, perfect for all the holiday essentials.
Enjoy mealtimes around the benched dining table.
The natural light-filled bathroom with a practical yet modern design, fitted with a large shower, basin with built in vanity cabinet and a coordinating splashback and mirror and close coupled ceramic toilet.
The comfortable master bedroom with a double bed is a lovely space feature headboard, handy storage, a vanity unit and an ensuite.
The same great design theme is continued through to the additional bedrooms. The Baywood is a great entry-level leisure home. The comfy built-in furnishings allow for a spacious living area where families can spend time unwinding and enjoying time, making memories. This leisure home features a high-quality finish with stylish design features, including bead-less internal wall boards. The exterior is finished in a modern wood-effect UPVC. With a large wooden deck with Composite flooring for relaxing and taking in the sea views.

Welcome to the Willerby Cameo, this static caravan is a real luxury Holiday Home.
An ideal holiday home situated with amazing views over the Exe Estuary and the Bay.
The Willerby Cameo provides you with all the home comforts you need. The lounge is partially separated from the kitchen and dining area and is bright and airy with a large picture front window allowing for plenty of natural light. The fully fitted kitchen includes an integrated fridge-freezer and microwave with gas oven and hob and plenty of storage. Free standing dining table with bench seating plus two stools. Laminate flooring for easy clean. Spacious Master bedroom offering double wardrobes and fitted units plus further good-sized twin bedroom. Main Shower room, wash basin and WC plus extra WC ensuite.
The BK Blue Bird Sherbourne comes with a new UPVC decking where you can sit out on the deck with fantastic sea views, and enjoy the sun, in the warmer months while you can benefit from the central heating and double glazing in the colder months.
In the lounge, there are front opening doors where you can access your decking and fantastic sea views. The doors and large windows bring in plenty of natural light. The large U-shaped sofa faces the fireplace and TV stand where all the family can sit and relax. There is also a large glass front cabinet
you will find a four seater dining table with 4 comfortable chairs which match the sofa. Across from this is the large kitchen with lovely wood effect counter tops and plenty of cupboard space. With an integrated oven and grill as well as a microwave and fridge-freezer.
This holiday home has two bedrooms – a main bedroom and a twin bedroom. The main bedroom has a comfortable double bed with a statement headboard and over-bed storage. Not only this, but there is also a wardrobe and vanity area as well as an en-suite W/C meaning this bedroom caters for all needs
The twin bedroom has two single beds with the same statement headboard and over-bed storage as well as a single wardrobe at the foot of one of the beds.
The family bathroom has a shower cubicle, W/C and wash basin.
Discover the Willerby Rio: With 3 beds and a cosy lounge, it’s your perfect retreat.
The pre-loved Willerby Rio embodies modern comfort and style, offering an retreat you’ll want to return to time and again. With its contemporary interior and spacious layout, this holiday home exudes the charm of a more expensive model at an affordable price point.
Step inside to discover a comfortable, bright, and welcoming space, beautifully appointed with wood finishes, fabrics, and quality details throughout. From the modern appliances to the rock-solid build quality, every element of the Rio is designed to provide a warm and inviting atmosphere that pleases both first-time buyers and experienced owners alike.
The well-appointed kitchen combines modern functionality with a warm, homey ambiance, boasting a wide range of cabinets. In the lounge area, comfortable seating and a warm wood colour scheme create a cosy retreat that seamlessly blends indoor comfort with outdoor allure. The main bedroom offers generous storage options, including a full-height wardrobe, mirrored dressing area, and built-in headboard, while the two twin bedrooms provide ample storage space and comfort.
Complete with a well-appointed and stylish shower room, the Willerby Rio promises a delightful holiday experience where comfort and style converge effortlessly.

The Skyline’s interior layout and contemporary design features make this a truly modern holiday home.
With its front windows and large open plan lounge, The unique interior layout incorporates a side hallway with a stylish console table and useful full-height storage cupboard, whilst the centrally located family shower room is spacious.
The main bedroom is a prominent feature, with sumptuous fabrics, a king-size bed and a feature bay window combining to provide the perfect master bedroom.
The Skyline has a unique style and sophistication that will satisfy the most discerning of holiday homeowners.
When you book directly with Lady’s Mile or Oakcliff, you’re guaranteed the best possible price on your holiday.
If you find the same holiday package (same dates, duration, and accommodation) available cheaper elsewhere, just send us proof on the same day and we’ll match it. T&Cs apply.
Peace of mind and the best deal — guaranteed. Questions? Just get in touch!
It looks like this menu isn’t currently available. Please check back later!

Dawlish Warren Life Saving club put a plea on Facebook on the 5<sup>th</sup> of April this year for funds to help the club after seeing their fundraising efforts suffer due to covid over the past two years, Dawlish Life Saving Club posted that they faced an uncertain future, Lady’s Mile Holiday Park and Oakcliff Holiday park owner Jason Jeffery contacted the club’s secretary and offered to help and secure the club’s future with a rolling 2-year funding agreement.
Dawlish Warren lifesaving club have been training beach lifeguards, first aiders, and children from age 7 at the Warren for over 55 years. During the summer season and busy bank holidays they provide a voluntary lifeguarding service both independently and alongside the RNLI. As well as suppling lifeguard cover for numerous open water swimming events, Triathlons and even music festivals all over the country.
Jason Jeffery owner of both Lady’s Mile Holiday Park and Oakcliff Holiday park said “we appreciate all the hard work the committee and the members do to keep the beach safe for our guests and local residents over the summer. We are proud to sponsor the club who are keeping our community safe.
Club Chairman Gareth Jones said “Our club is thrilled with our new sponsors, their community values reflect our own and have enabled us to invest in vital lifesaving equipment to help train new lifeguards and save lives on our beautiful beach and the local area.”
